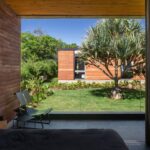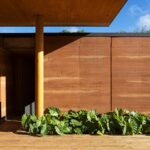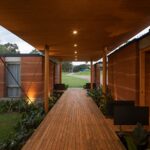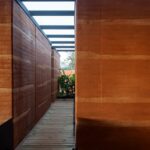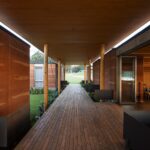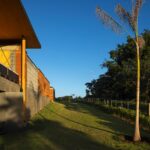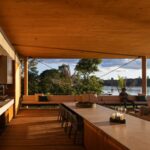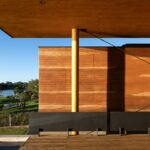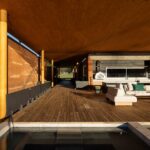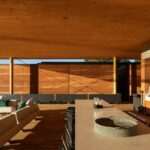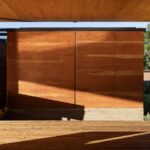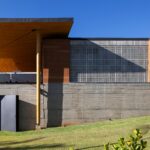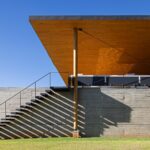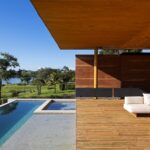Context and Design Philosophy
House Píer emerges as a sanctuary for a family and their friends, nestled by the Jurumirim Dam in Avaré/SP, Brazil. Spanning 1,300 m2 on an 11,000 m2 plot, the house celebrates a deep connection with nature while offering spaces for leisure and sports activities.
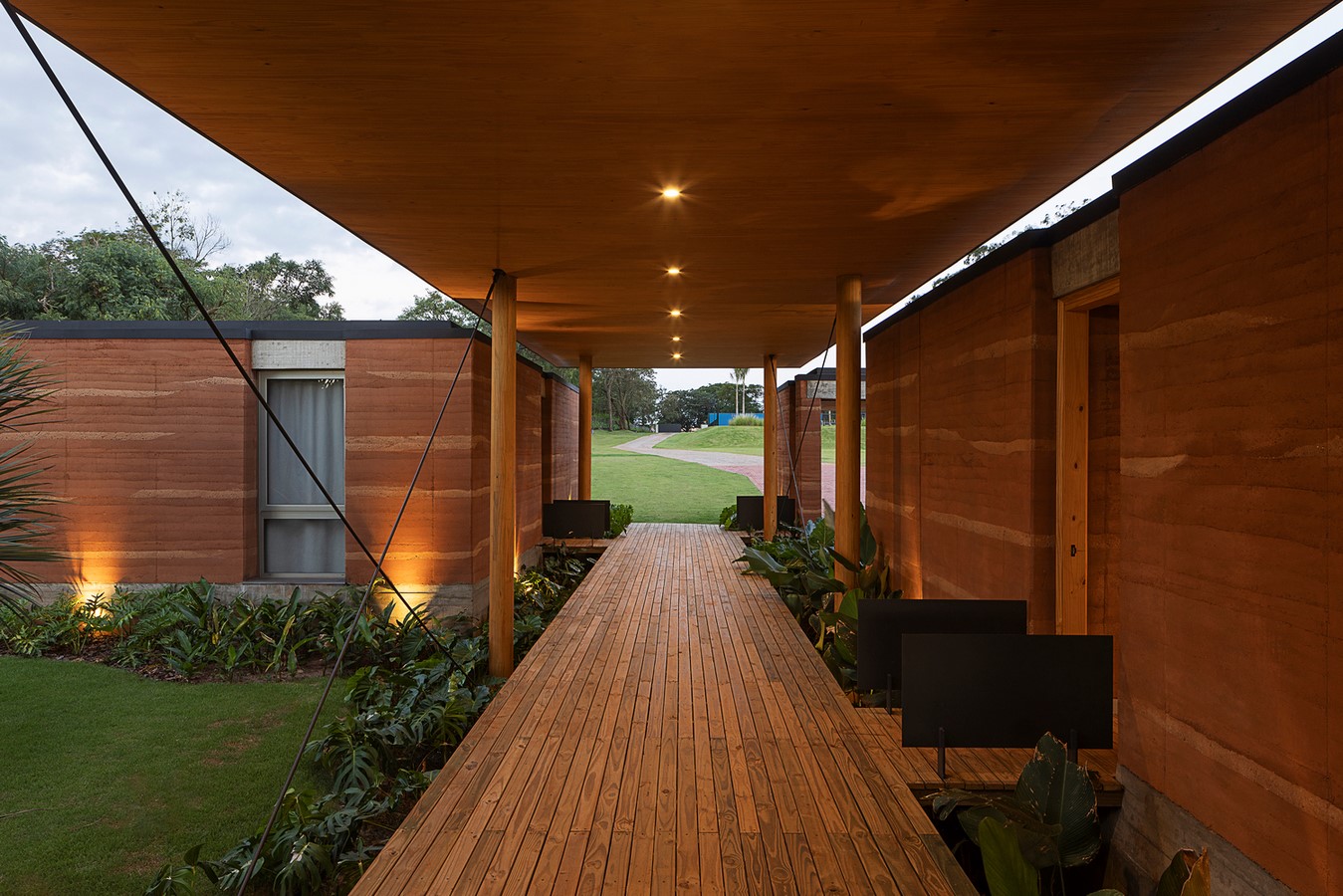
Functional Organization
The house comprises four distinct blocks:
- Garage, energy facilities, and gas shelter.
- Living area, wine cellar, kitchen, and laundry on the ground floor, with a game room below.
- Four guest suites.
- Master and children’s suites on the ground floor, with a boat garage below.
Architectural Features
A wooden deck walkway, elevated 3m above the ground, serves as a central circulation axis, linking all areas of the house. This walkway culminates in a balcony overlooking the dam, equipped with a barbecue area and a pool. A striking cross-laminated timber marquee covers this axis, supported by slender MLC wood pillars, creating a visual contrast with the rammed earth walls of the functional blocks.
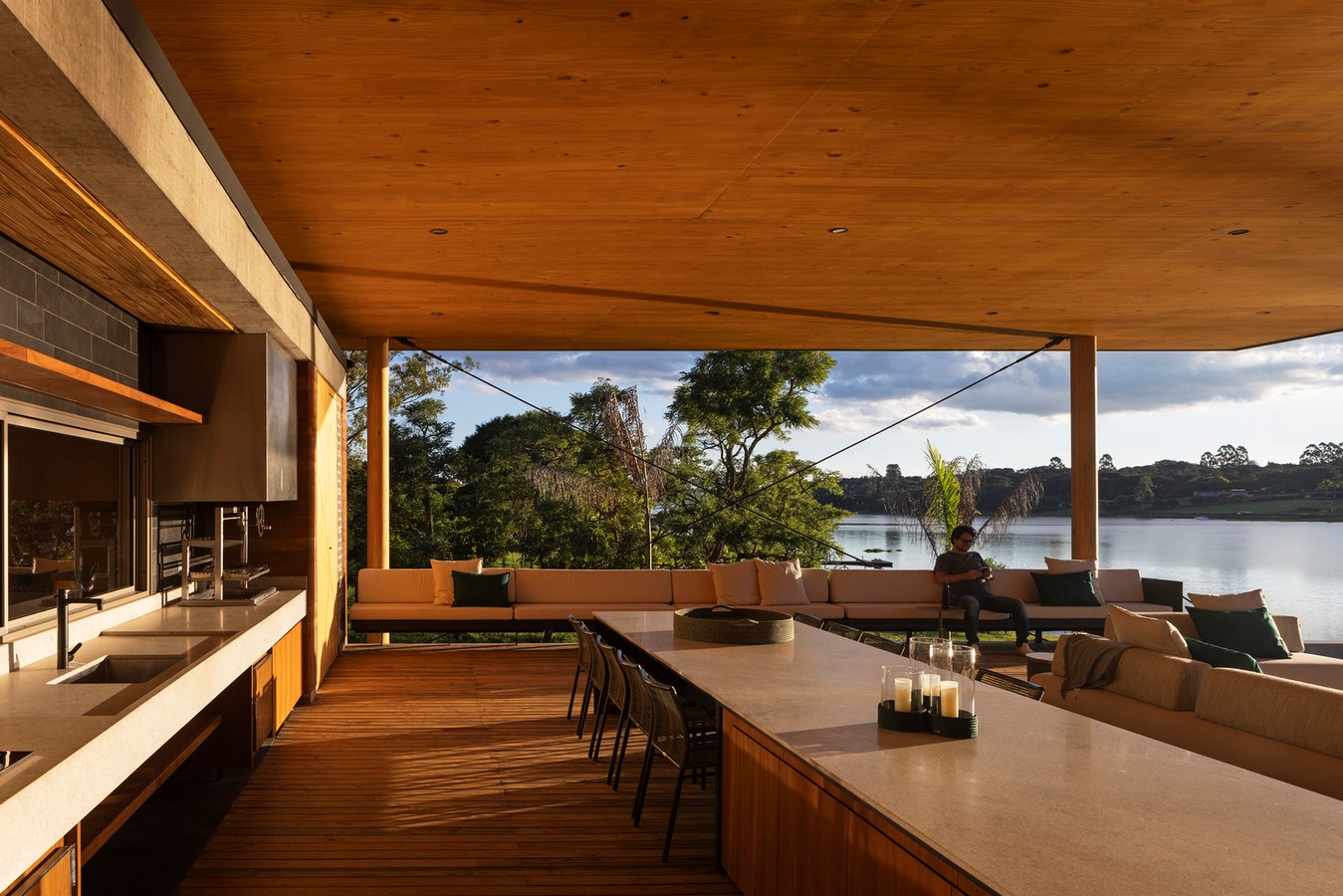
Spatial Experience
The house offers two distinct sensory environments:
- Functional blocks with compressed internal spaces, optimized for thermal and acoustic insulation.
- Open spaces under the wooden marquee, promoting integration with the surrounding landscape and inviting natural elements like wind and sunlight.
Comfort and Innovation
House Píer prioritizes sustainable materials and construction techniques to ensure optimal thermal and acoustic insulation. Rammed earth walls, sourced from the site itself, are complemented by crystal Venetian domes, sliding aluminum frames, and pine wood ceilings. The use of renewable materials and passive design strategies contributes to environmental comfort while minimizing energy consumption.
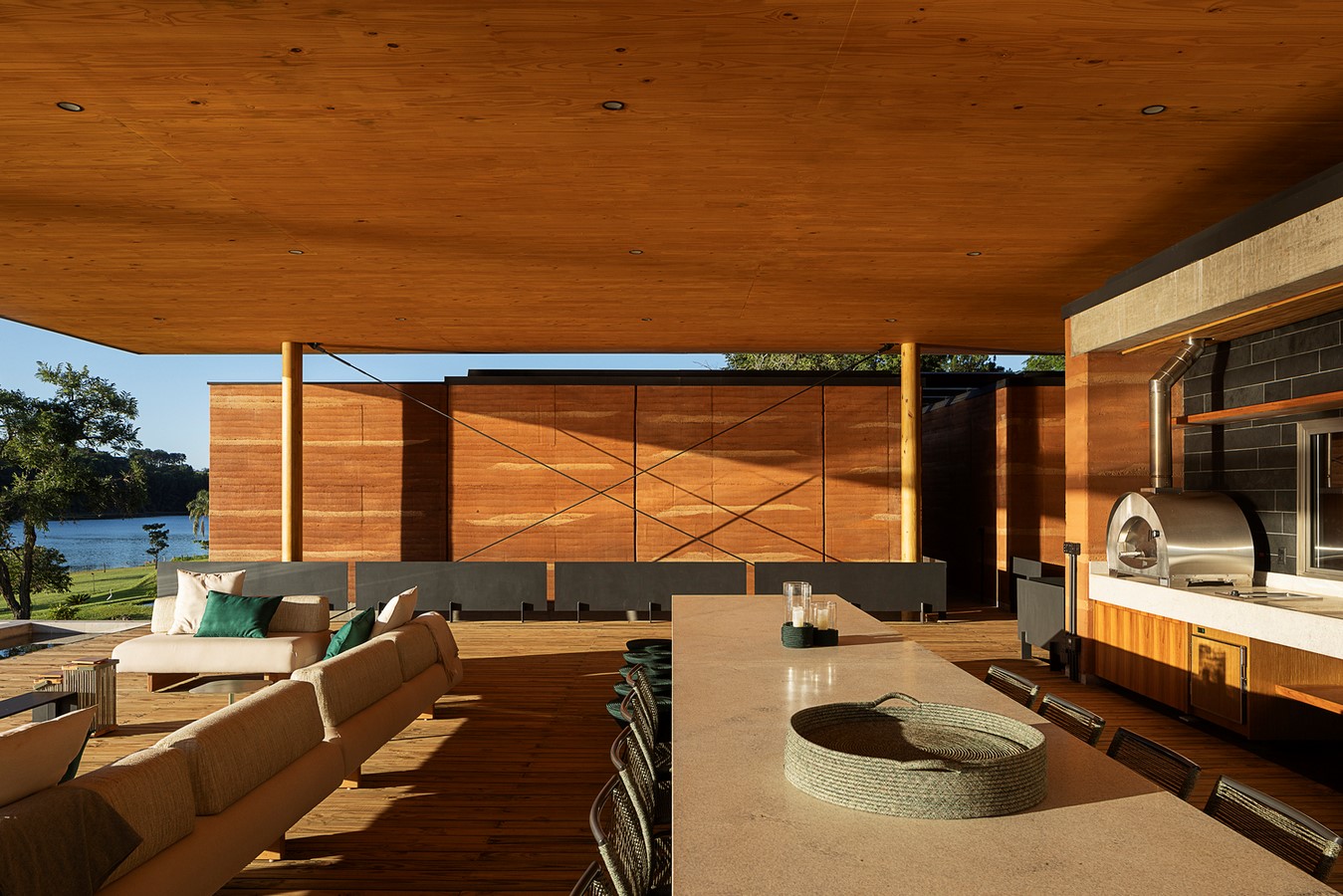
Sustainability Initiatives
The construction process was meticulously planned to minimize environmental impact:
- Earth movements and foundational work were executed using local labor, while industrialized components were produced in the São Paulo metropolitan region.
- Modularization and lightweight structures facilitated easy transport and assembly, reducing water consumption and waste generation.
- Collaboration with local suppliers enriched the project with traditional craftsmanship while optimizing logistics and reducing material transportation.
Environmental Comfort
Elevating the house volumes above the ground, combined with natural ventilation and lighting, thermal insulation, and solar panels, ensures a comfortable living environment while reducing electricity costs. House Píer stands as a testament to eco-efficient design, blending seamlessly with its natural surroundings while offering unparalleled comfort and sustainability.



