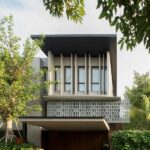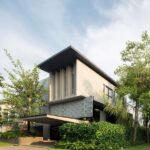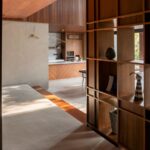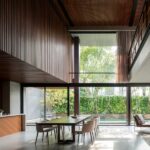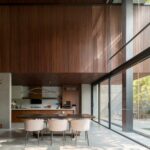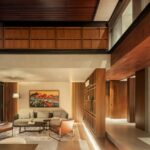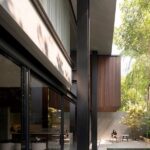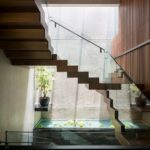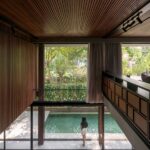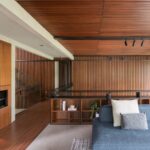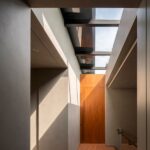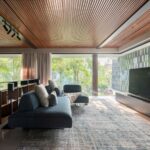Embracing Serenity
Nestled within a tranquil housing complex, ID House by Wahana Architects occupies a 300-square-meter plot, with a total building area of 500 square meters. Designed to accommodate a small family of four, with a focus on integrating the outdoors seamlessly with the indoors, the primary objective is to foster an environment conducive to family bonding and shared experiences.
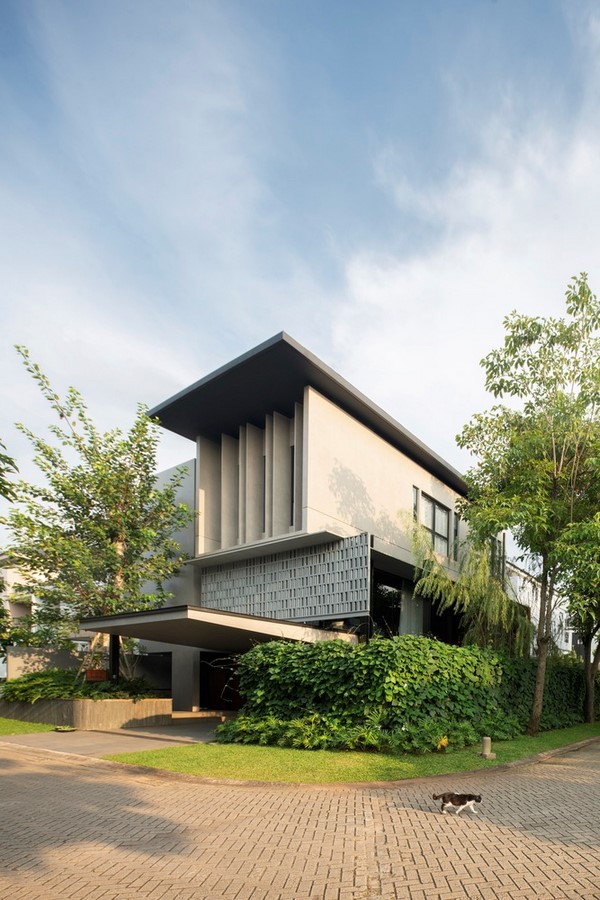
Spatial Harmony Across Floors
Spanning three distinct levels, the house features a unique spatial arrangement that enhances the overall living experience. The first floor embraces an open-plan layout, merging the living and dining areas to create a cohesive living space. This design choice blurs the boundaries between the interior and the adjoining garden, establishing a strong connection with the natural surroundings.
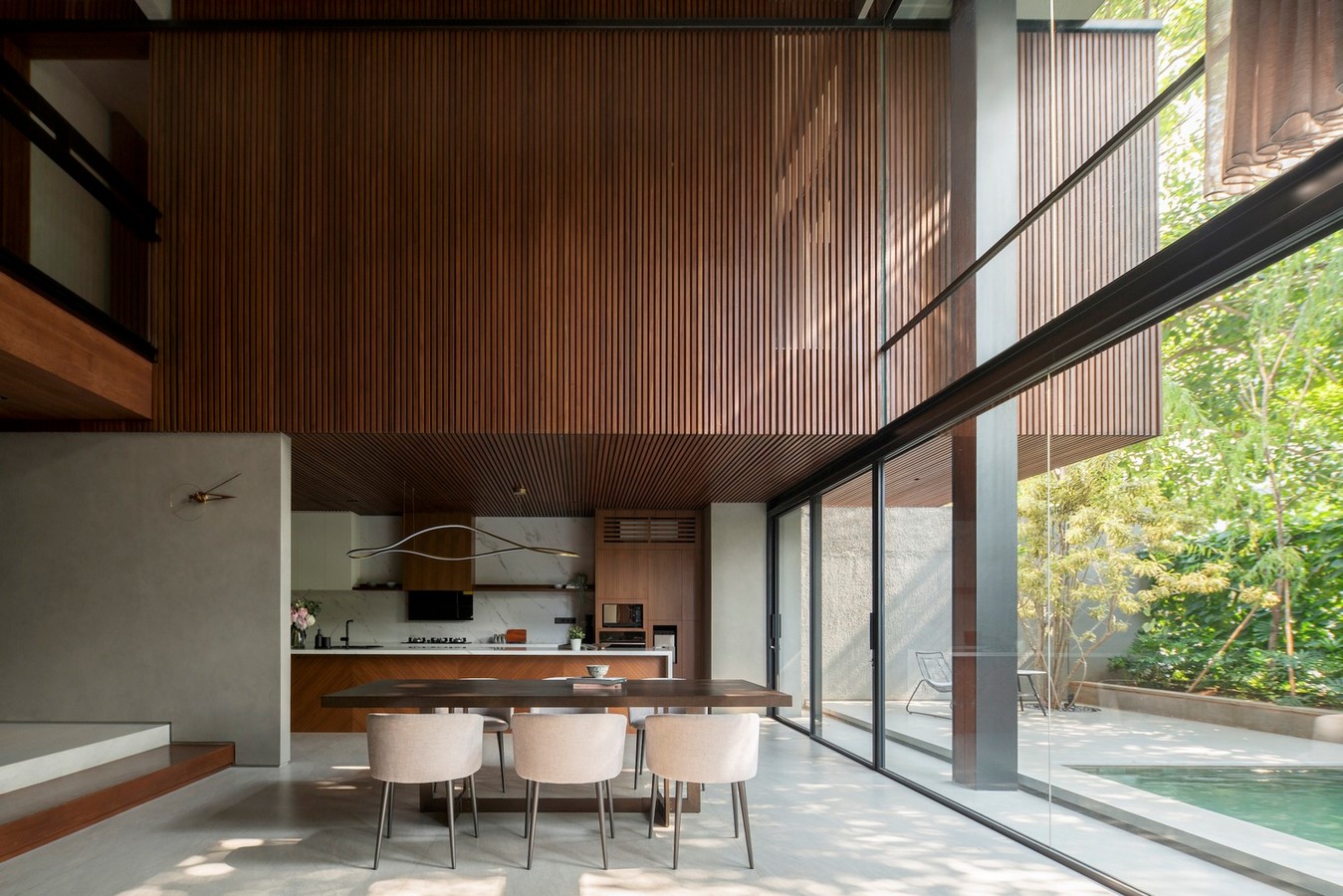
Promoting Unity and Continuity
On the second floor, a family room, guest bedroom, and work area are situated. A large void pierces through the center, effectively linking the family room and dining area on the floor below. This architectural element promotes continuity and unity within the house, fostering a sense of togetherness among family members.
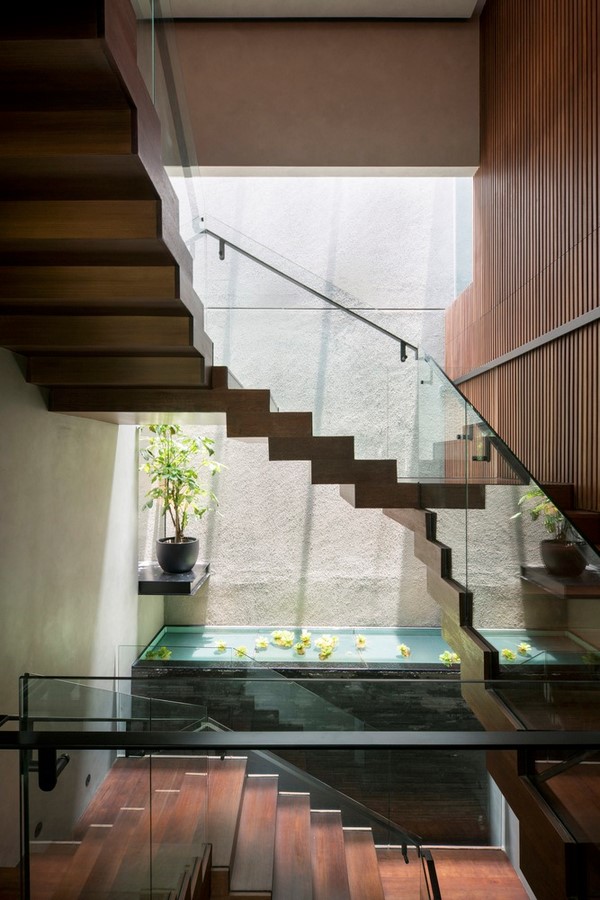
Personal Retreats for Every Member
The third floor is dedicated to privacy and relaxation, housing the master bedroom and children’s bedrooms. Each family member is provided with their personal retreat, ensuring moments of quiet solitude when needed. Meanwhile, the communal living and interaction areas remain concentrated on the lower floors, encouraging family bonding and shared moments.
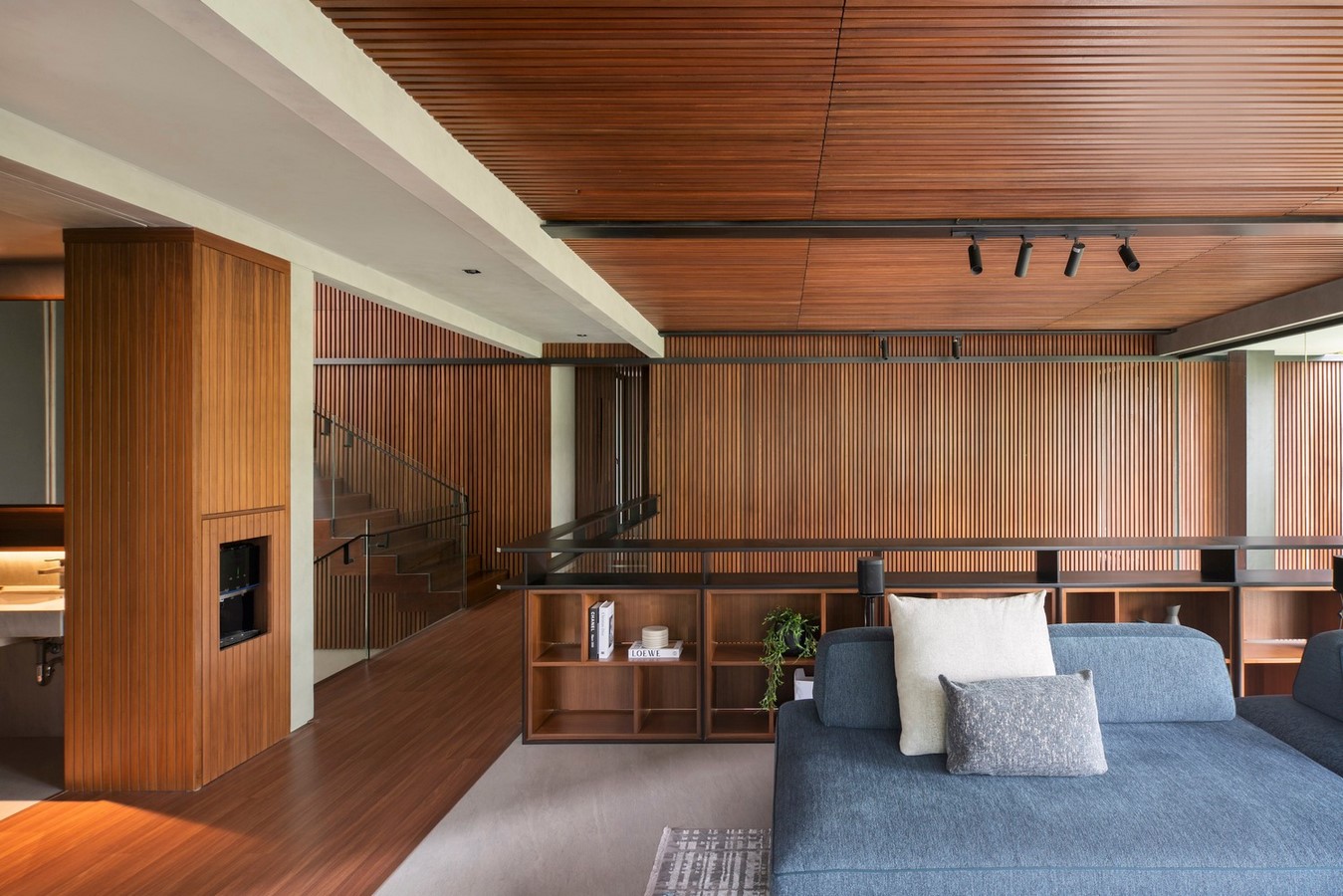
In essence, ID House exemplifies a harmonious blend of indoor and outdoor living, where the design ethos revolves around fostering familial connections and creating a serene sanctuary amidst the bustling urban landscape.



