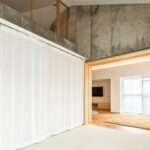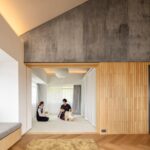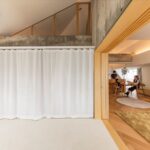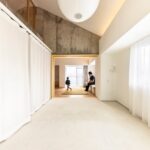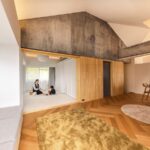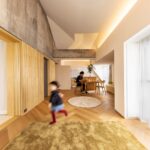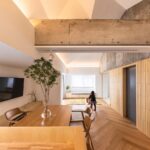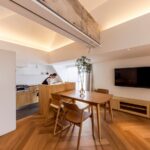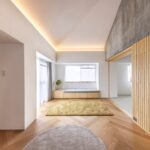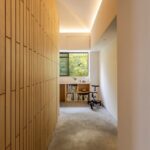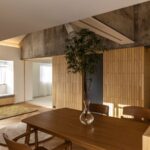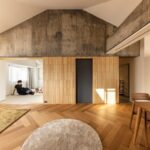Architectural Vision
House of Light at the Edge, envisioned by Atsuhiro Nakata, is a renovation project that delicately integrates indirect lighting around the periphery to illuminate the entire space. The existing frame, characterized by a slanted roof shape and reinforced concrete hanging walls, serves as the foundation for this transformation. Tailored to the family’s lifestyle, the design reflects a harmonious blend of functionality and aesthetics.
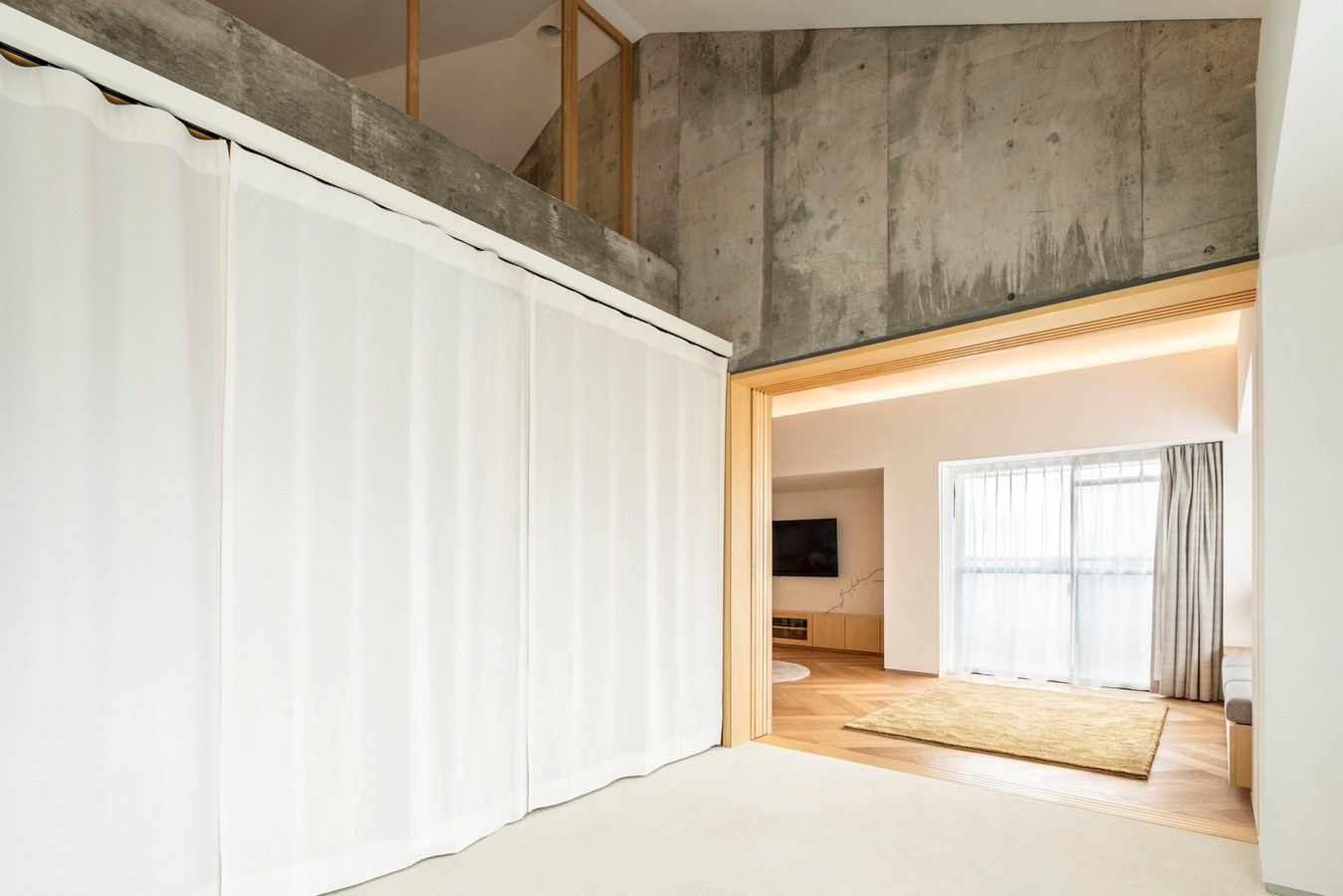
Utilizing Existing Features
The renovation maximizes the existing frame’s characteristics by seamlessly integrating the ceiling along the roof shape and reinforcing the concrete hanging walls. A unified color tone enhances spatial cohesion, creating a seamless flow between different areas. Indirect lighting encircles the house’s periphery, while a slanted ceiling illuminates the entire space, establishing a visual connection between each room.
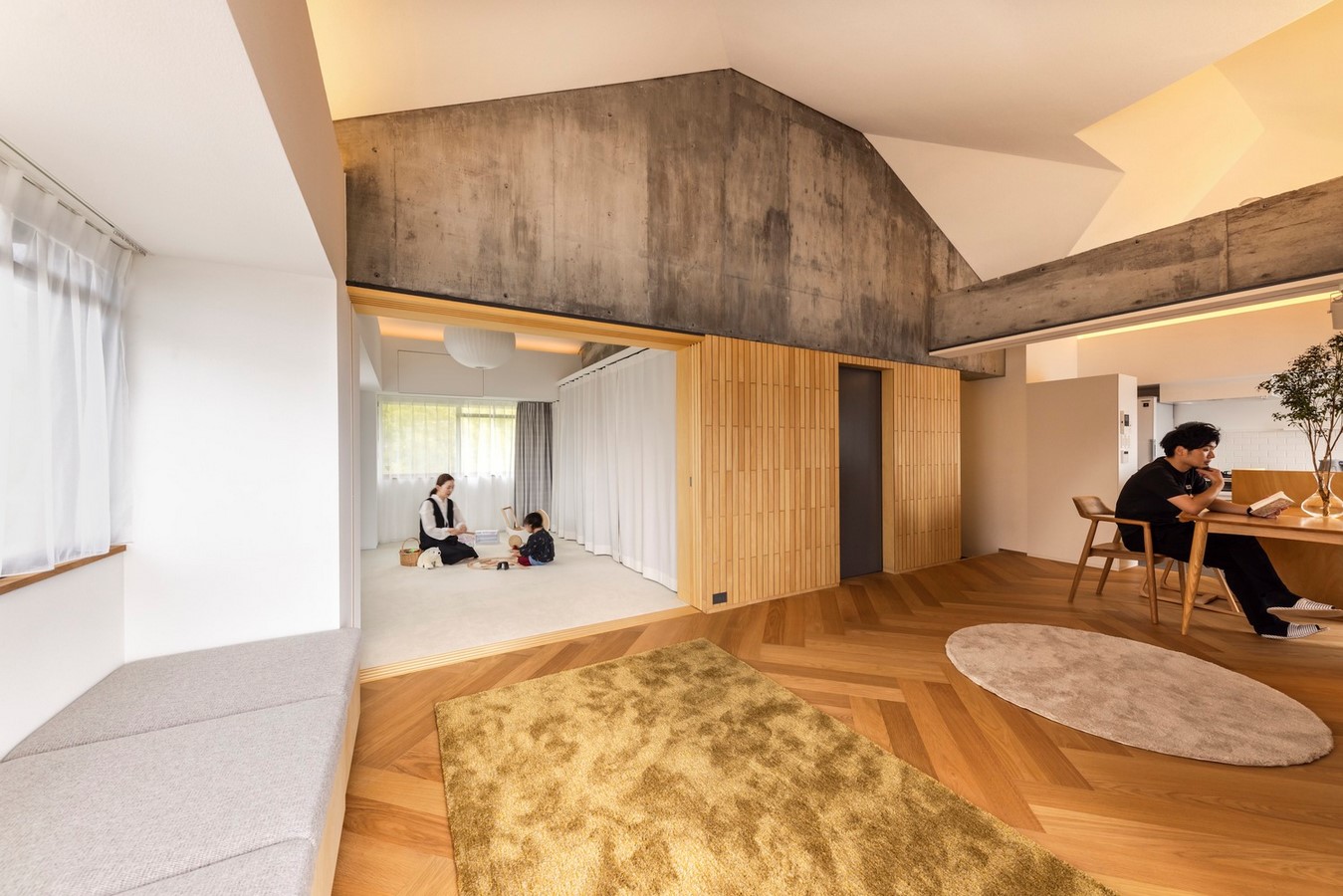
Spatial Planning
The original floor plan, featuring small rooms, was reimagined to prioritize a spacious living and dining area on the south side, serving as a focal point for family gatherings. Private spaces such as bedrooms and studies were strategically positioned to maintain privacy while maintaining a sense of integration with the living room. The design achieves a delicate balance between openness and privacy, fostering a warm and inviting atmosphere.
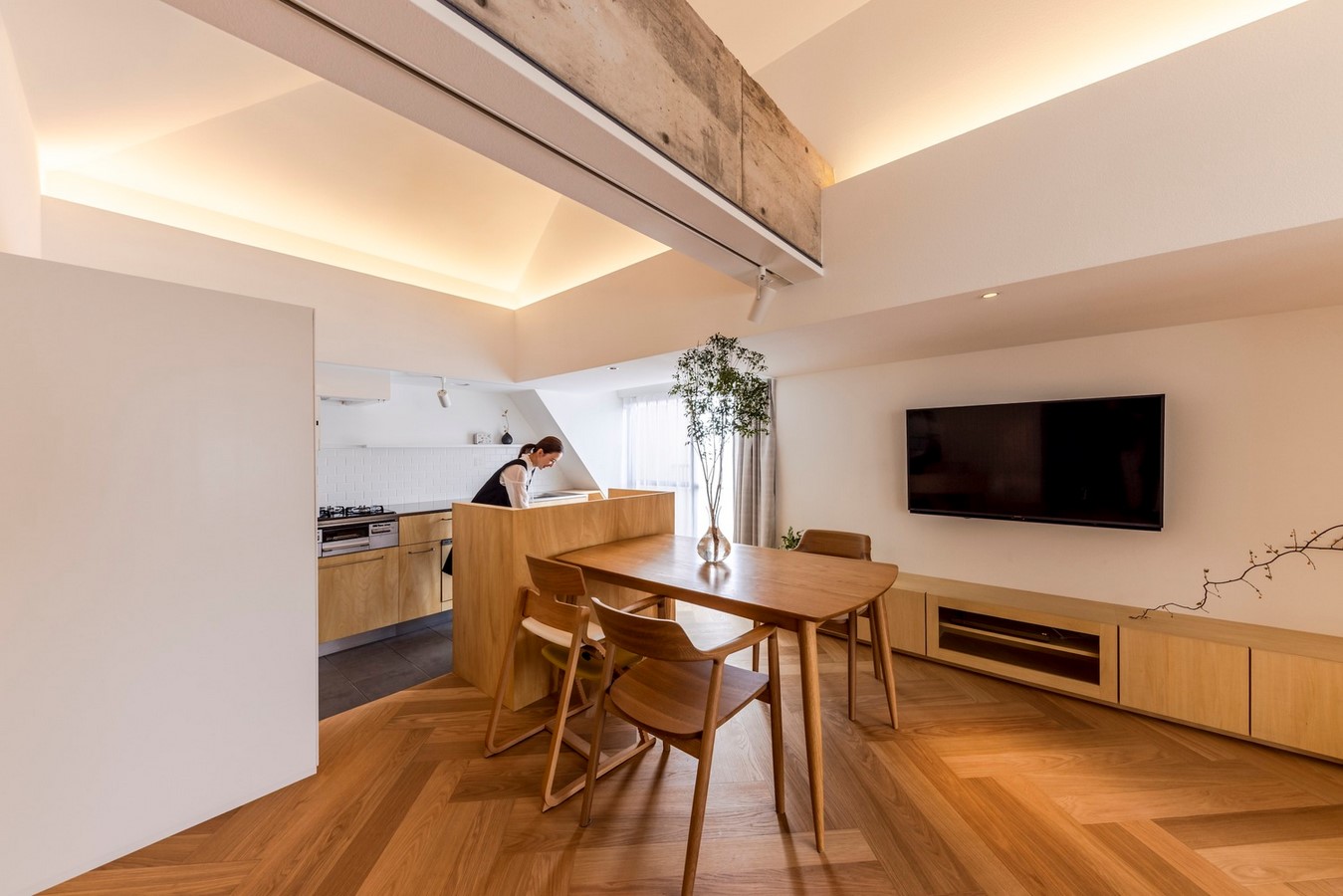
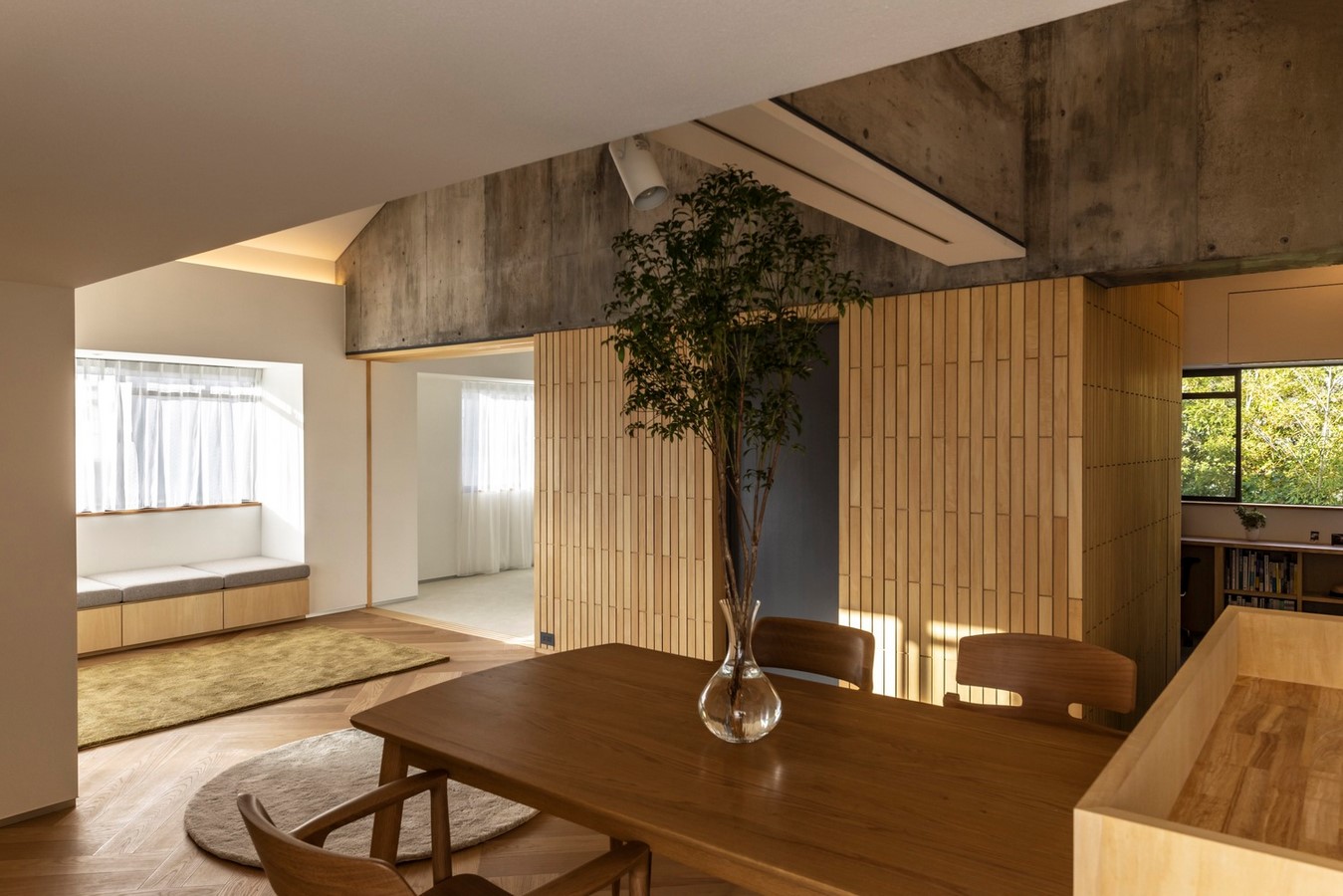
Conclusion: A Unified Living Experience
House of Light at the Edge exemplifies a thoughtful approach to renovation, where existing architectural elements are creatively leveraged to enhance functionality and aesthetics. Through strategic spatial planning and the integration of indirect lighting, Atsuhiro Nakata has transformed this space into a luminous haven that reflects the family’s lifestyle and values.



