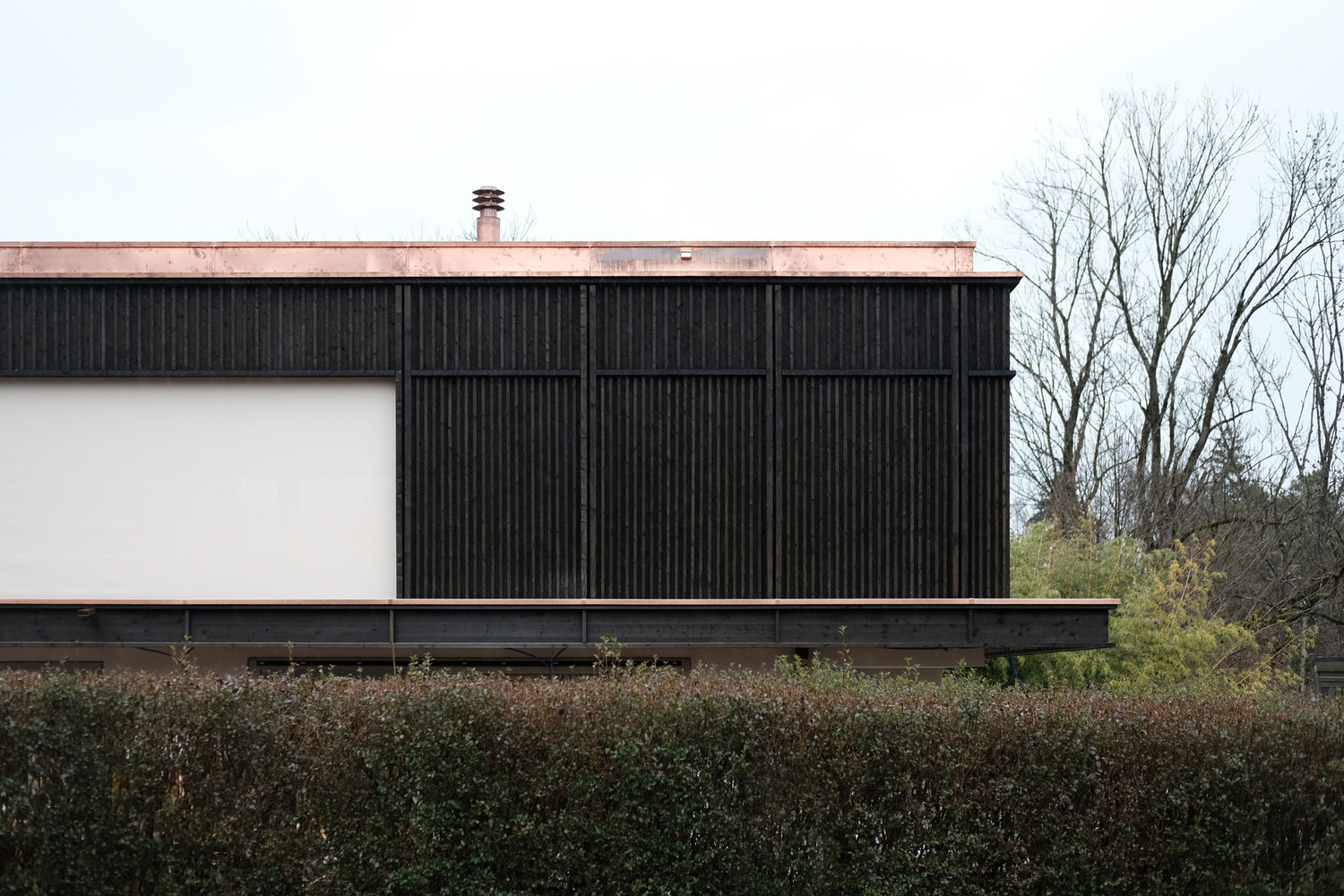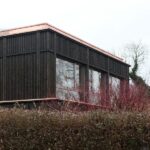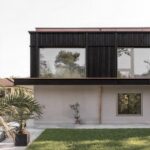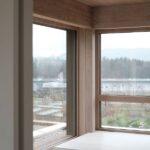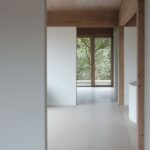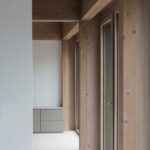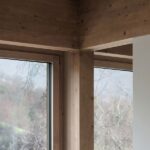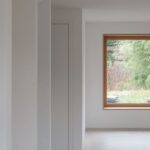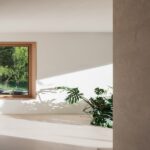A Strategic Approach
Following a basement fire that spread and damaged significant parts of the building, Allen + Crippa architects faced the challenge of restoring the structure while preserving its heritage. Instead of opting for complete demolition, they devised a strategy of partial dismantling, starting from the attic and proceeding with an extension. This approach not only allowed for the reuse of a substantial portion of the existing structure but also minimized construction time and safeguarded the decades-old garden surrounding the property.
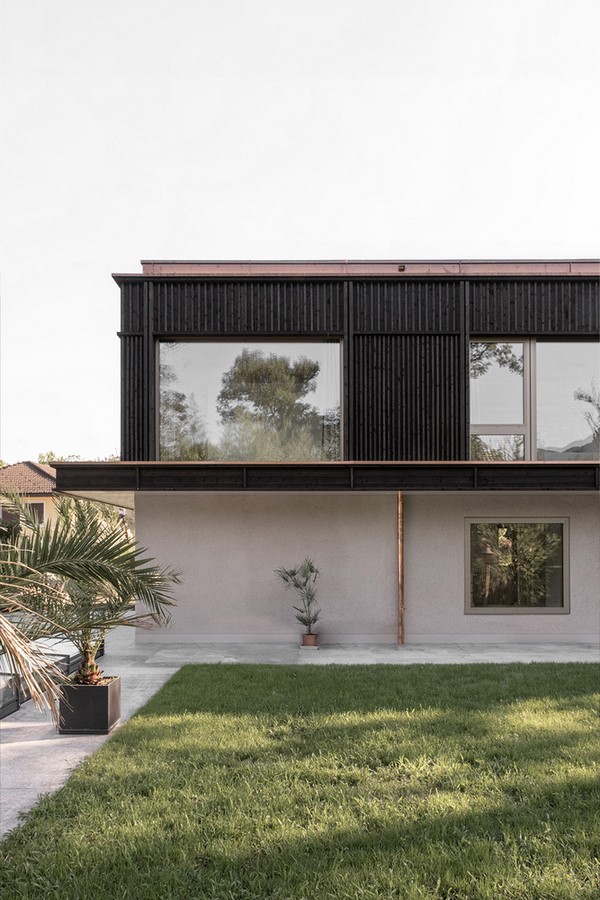
Innovative Reconstruction
The upper floor of the house now features a new timber frame structure that spans the entire width, resting on the exterior walls. This addition creates a flexible floor plan independent of the existing load-bearing walls on the ground floor. The timber beams, prominently featured throughout the space, define a grid layout with nine interconnected rooms delineated by large sliding doors. The existing spiral staircase, now exposed, takes on renewed significance within the open floor plan, becoming a focal point of the design.
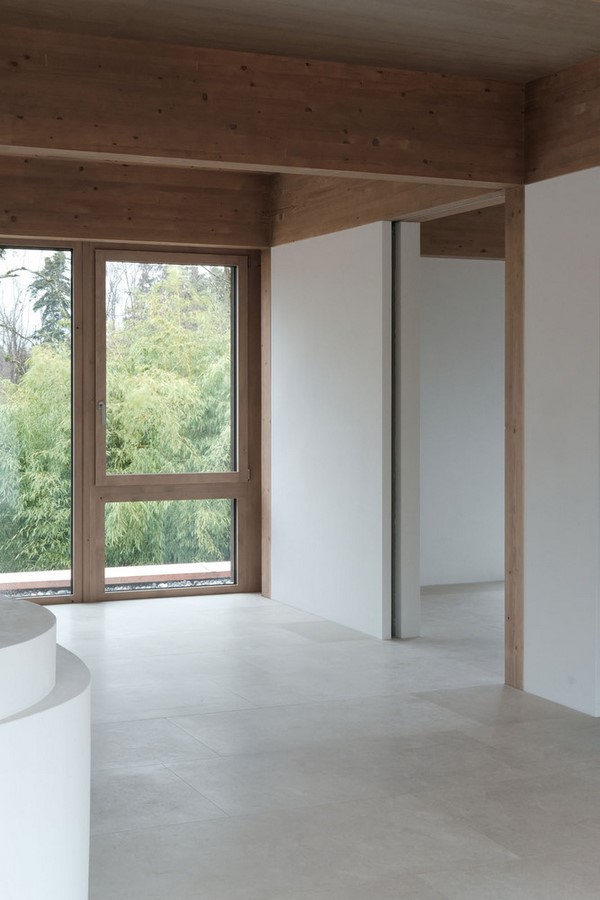
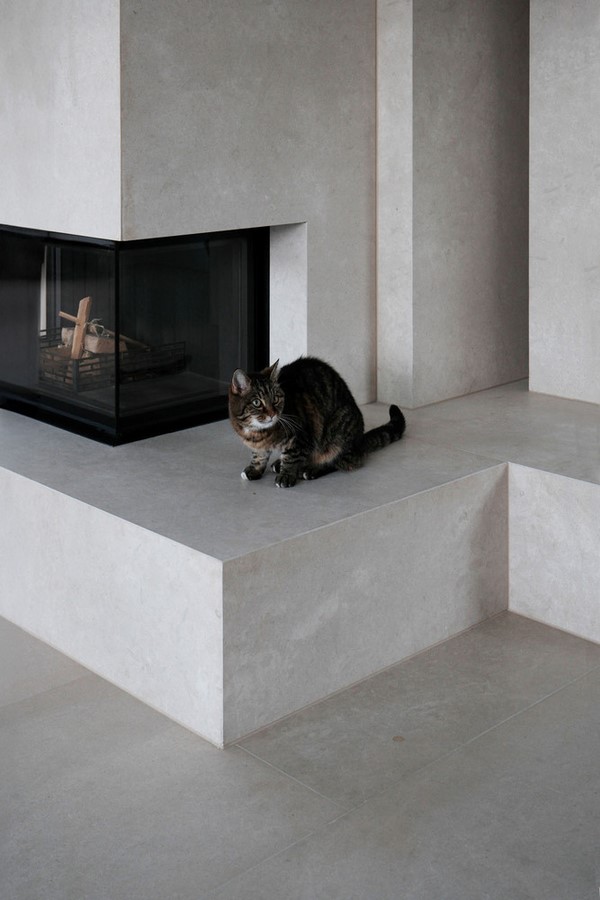
Green Integration
An intensively green plant ring marks the transition between the existing ground floor and the new construction above. This botanical feature not only provides structural sun protection for the ground floor but also promotes biodiversity, enhancing the garden’s ecological value. Additionally, a rooftop garden, supported by an elevated PV system, boasts abundant vegetation, offering a cooling effect for the house while further enriching its green surroundings.
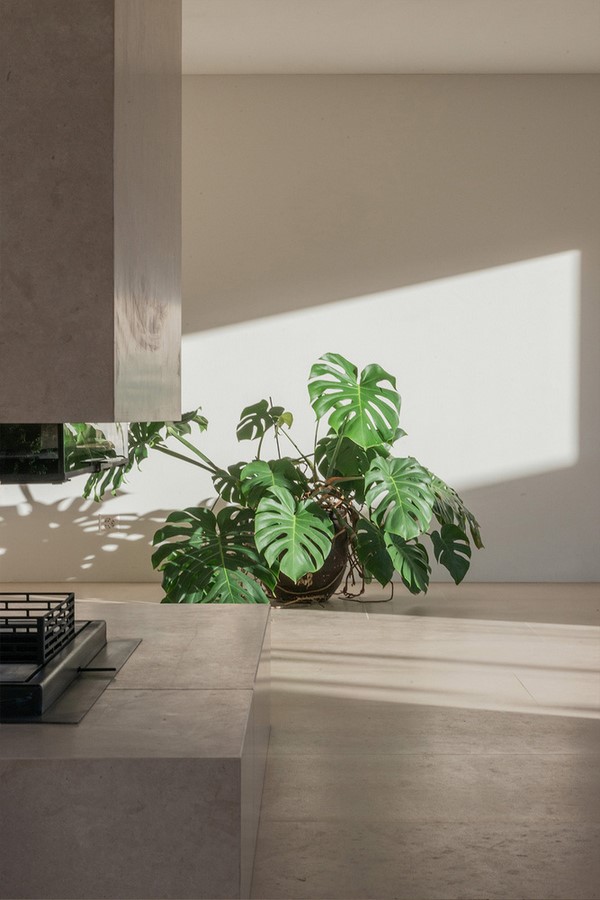
The House with Three Gardens exemplifies a harmonious blend of preservation and innovation, honoring the site’s history while embracing sustainable design principles for the future.


