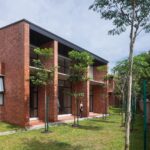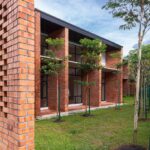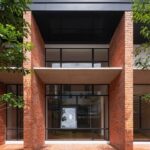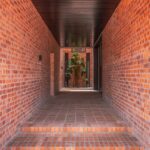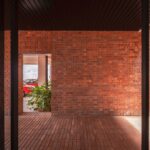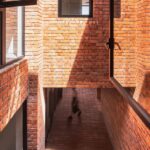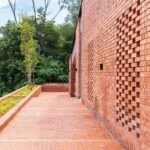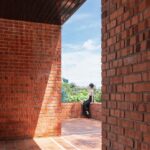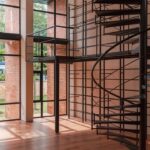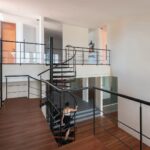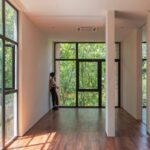Located in the residential neighborhood of Damansara Heights, Kuala Lumpur, the 181Chambers Office stands as a testament to innovative workplace design. This project, undertaken by Gibert&Tan, involved the transformation of a partially demolished 40-year-old house into a dynamic law firm office space, expanding it by 50% of its original size. Let’s delve into the unique features of this architectural marvel.

Integrating Tradition and Modernity
A striking feature of the 181Chambers Office is the seamless integration of traditional and modern elements. The building’s exterior, characterized by expansive brickwork, not only unites the existing and new sections but also enhances thermal performance by providing increased thermal mass. Large glazed surfaces on both sides of the building allow for ample natural daylight and cross ventilation, fostering a comfortable and sustainable working environment.
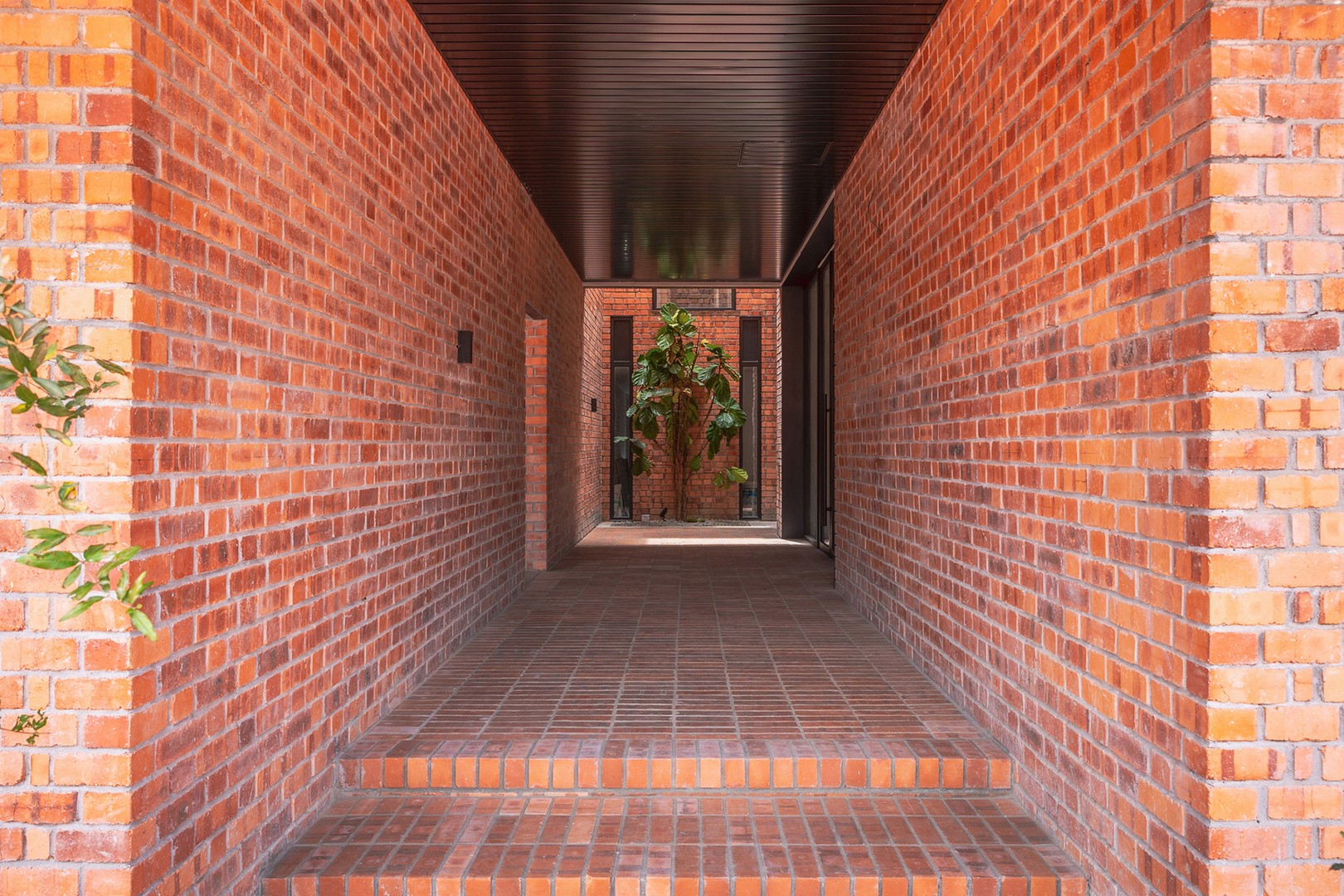
Prioritizing Well-being and Collaboration
In line with contemporary trends in workplace design, the 181Chambers Office prioritizes factors such as individuality, connectivity, wellness, and flexibility. The design team collaborated closely with senior partners to align the design with the firm’s working culture, emphasizing collaboration and connectedness alongside privacy. The integration of ‘breakaway’ spaces, including indoor lounges and outdoor areas, provides alternative work settings that promote employee well-being and creativity.
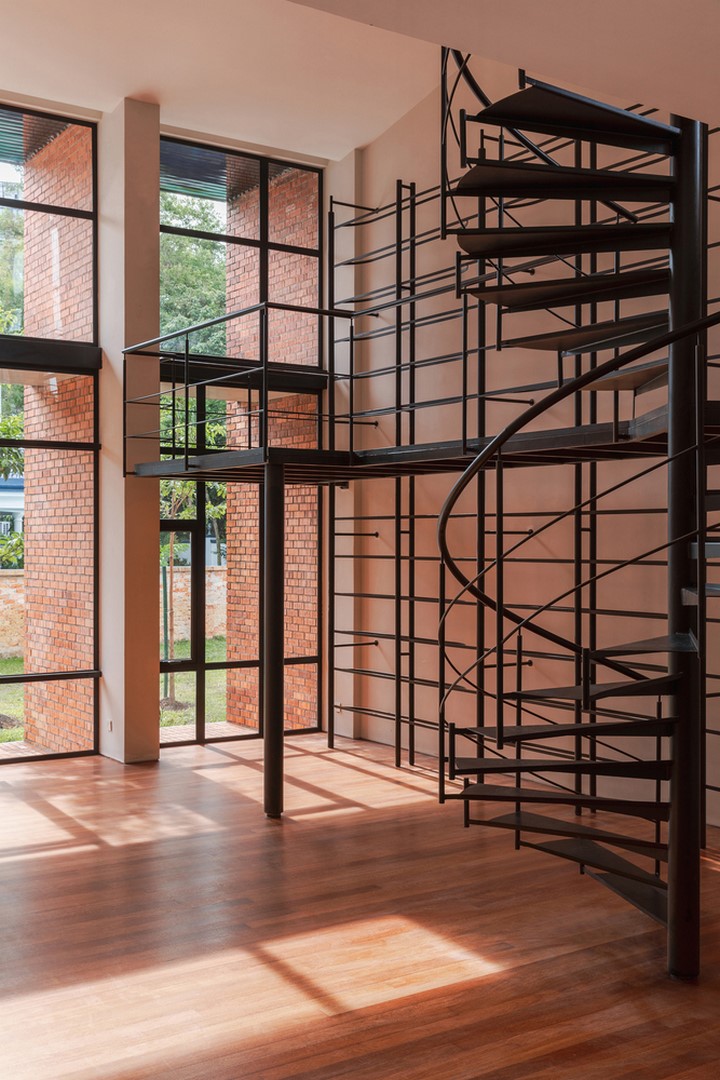
Symbolism and Functionality
Central to the design is the two-storey library, which serves as the focal point of the space. Symbolizing collective knowledge and the firm’s commitment to intellectual excellence, the library connects various areas of the office both functionally and visually. Additionally, the incorporation of multi-purpose rooms allows for potential leasing to sole practitioners, facilitating flexibility and accommodating future growth.
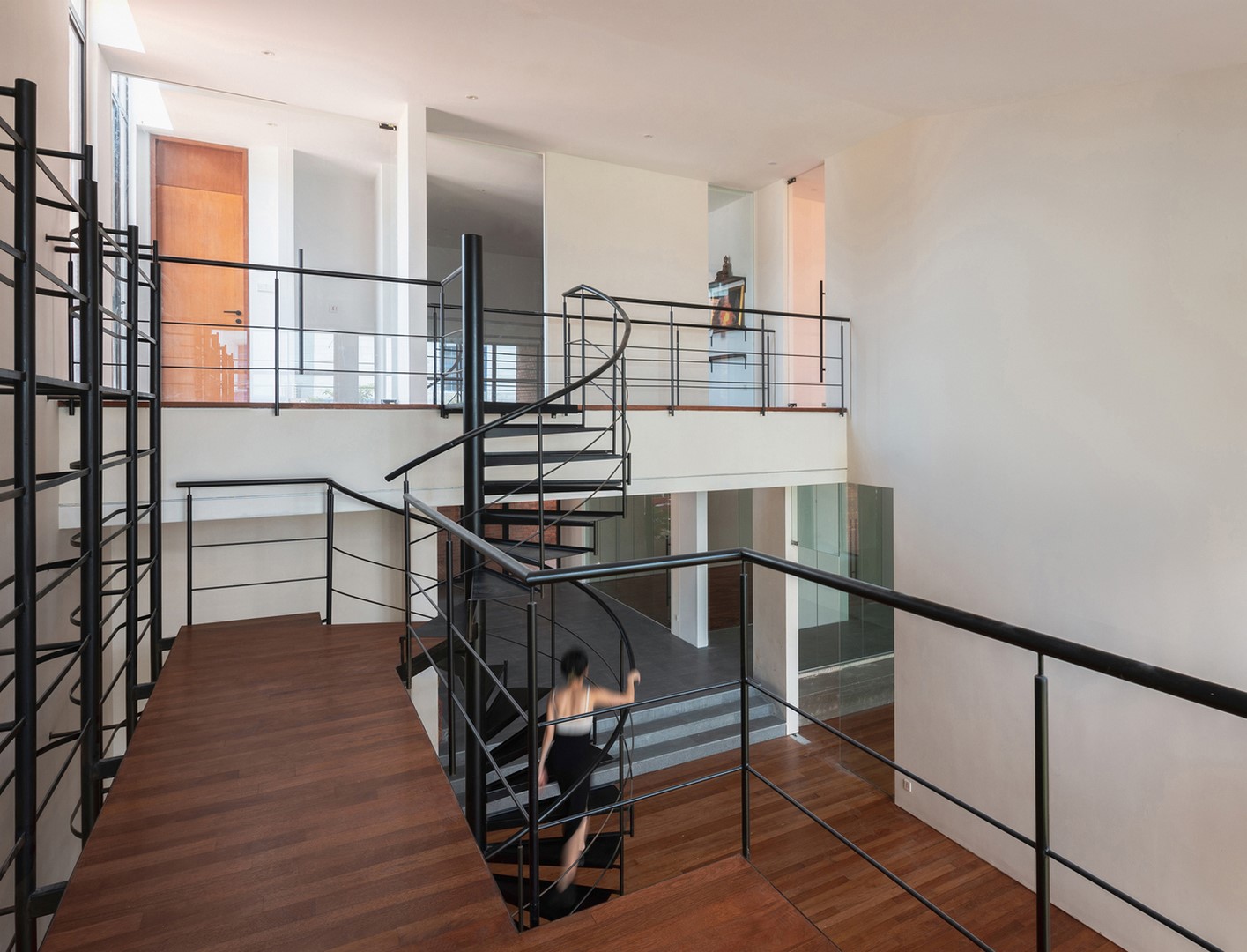
Embracing Minimalism and Tradition
The interiors of the 181Chambers Office are characterized by a blend of sobriety, minimalism, and tradition. Custom-made prefabricated polished concrete plates and exposed brick walls exude a sense of solidity and tradition, while carefully curated woodworks, artworks, and furniture add contrast and elegance to the space. The result is a harmonious fusion of modern design principles and timeless aesthetics.
In conclusion, the 181Chambers Office by Gibert&Tan stands as a testament to the power of thoughtful design in creating inspiring and functional work environments. By prioritizing well-being, collaboration, and sustainability, this innovative workplace sets a new standard for office design in the modern era.



