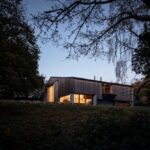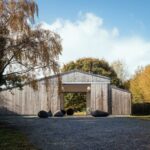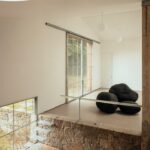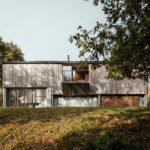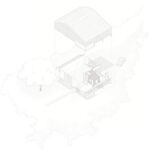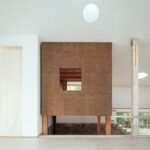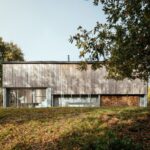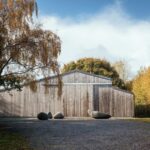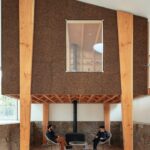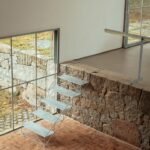The Art Barn, designed by Thomas Randall-Page, adopts a minimalist and functional approach inspired by traditional farm buildings. Wrapped in vertical cedar boards with a low-pitched roof, the exterior maintains a simple yet striking appearance. A galvanized steel skirt at the base enhances the natural slope of the land while safeguarding the timber from moisture. Concealed within the timber and metal facade are industrial-scale shutters, creatively designed to unveil expansive areas of glazing.
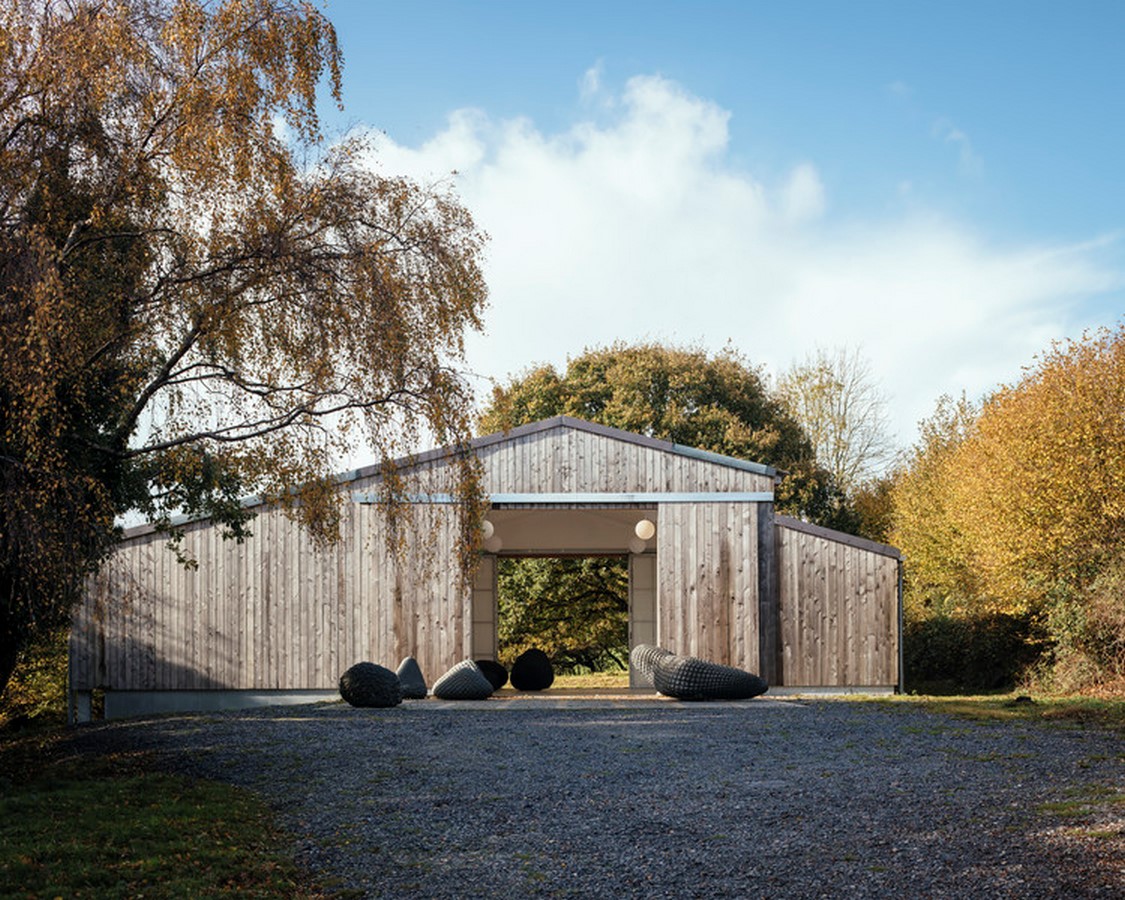
Programmatically Diverse Spaces
The project’s multifaceted program, encompassing archives, storage, and studios, along with varying patterns of use, necessitated the division of the space into three distinct environmental zones. The archive, characterized by high insulation and a sensor-controlled dehumidification system, serves as a protective barrier to the north. The remaining volume, accommodating sculptures and accommodating seasonal activities, remains unheated for the most part.
Innovative Design Elements
Within the interior, a standout feature is the ‘Winter Studio,’ a freestanding structure clad in natural cork and warmed by its own stove. Serving as the nerve center of the project, this room-within-a-room offers a cozy retreat with views extending across the valley. The design also includes terraces and a retaining wall, seamlessly integrating the sloping landscape into the building’s form. Split levels within the interior provide unique vantage points, altering perceptions of scale and highlighting the structure’s connection to the ground.
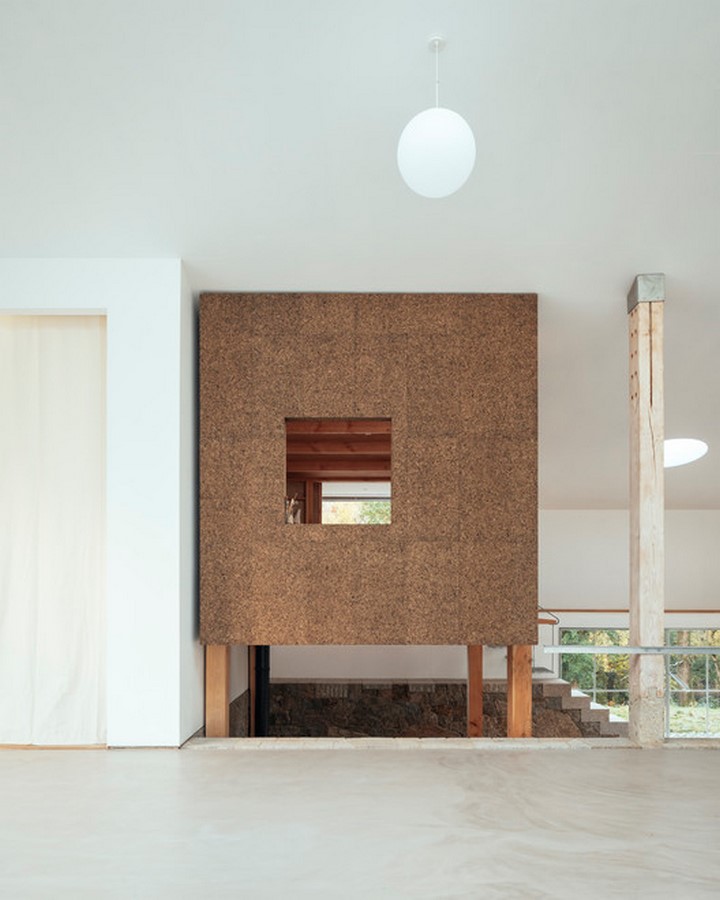
Conclusion
The Art Barn exemplifies a harmonious blend of functionality, sustainability, and aesthetic appeal. Its understated exterior belies a thoughtful design that prioritizes both form and function. Through innovative spatial arrangements and material choices, Thomas Randall-Page has created a space that not only serves its intended purpose but also fosters a sense of connection with its natural surroundings.



