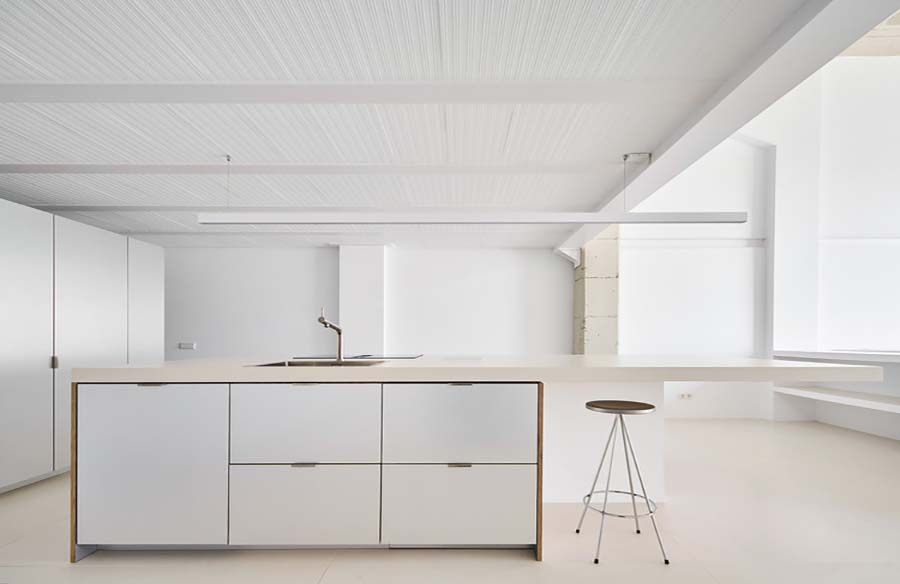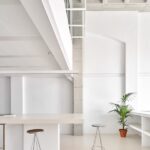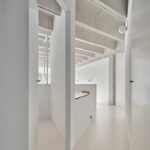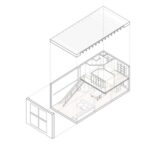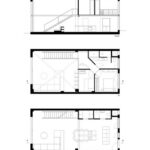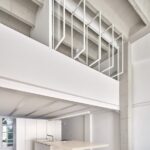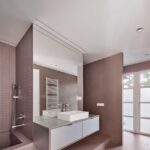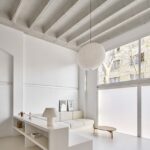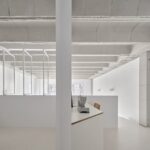The Avila Warehouse Conversion by Allaround Lab breathes new life into an open-plan warehouse in the vibrant Poble Nou neighborhood of Barcelona, transforming it into a multifunctional and livable space spanning 120m2. The project seeks to achieve this metamorphosis through a minimalist approach, utilizing essential elements such as storage, humid spaces, and circulation while harnessing the entire volume of the space, not just its surface.
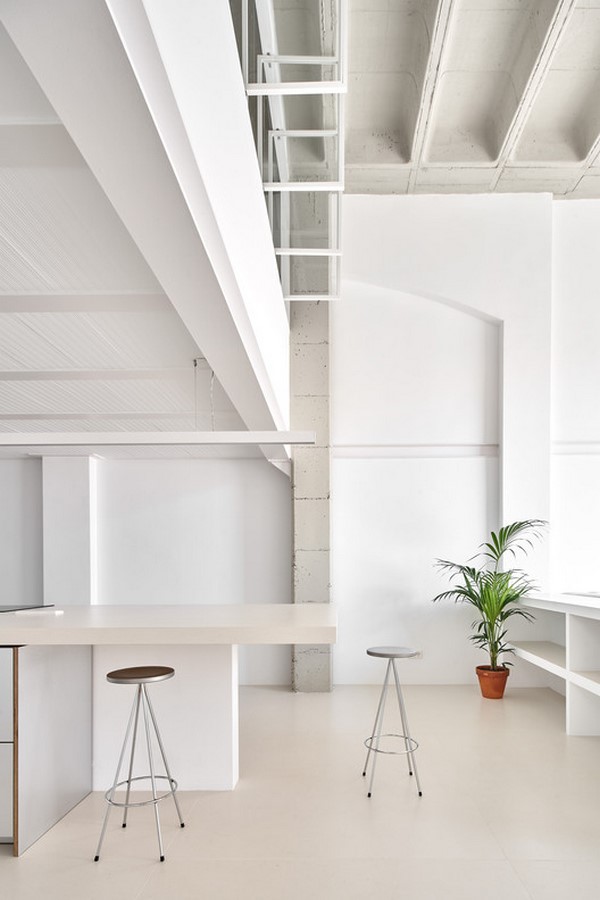
Maximizing Space Efficiency
By strategically arranging various construction components to delineate distinct areas and employing minimal partitions, the design emphasizes the void as its focal point. The distributor on the upper floor, configured as a diagonal, square-shaped void, facilitates visual connectivity across all rooms, fostering a sense of openness and fluidity within the space.
Embracing Simplicity and Light
Continuity in materials and a palette of light colors contribute to creating a bright, neutral, and inviting ambiance, while seamlessly integrating furniture into the overall design scheme. The emphasis lies on simplicity, with textures and natural light playing a key role in enhancing the spatial experience. The design eschews excess or ornamentation, prioritizing functionality and the well-being of its occupants above all else.
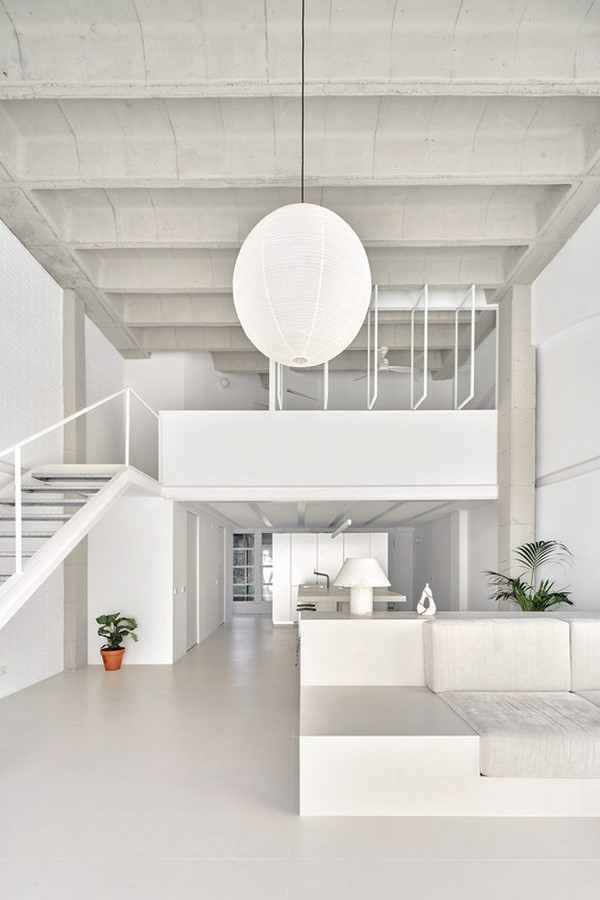
Conclusion: A Harmonious Blend of Form and Function
The Avila Warehouse Conversion exemplifies the transformative power of thoughtful design in repurposing industrial spaces into contemporary, habitable environments. Through a careful balance of minimalism, functionality, and aesthetic sensibility, Allaround Lab has succeeded in creating a versatile living space that not only meets the needs of its inhabitants but also celebrates the inherent character of the original warehouse architecture.


