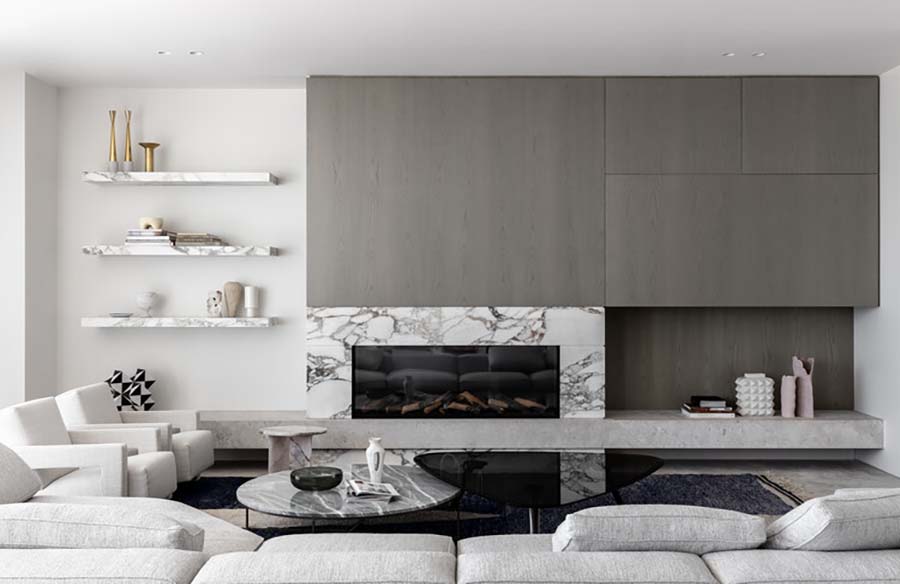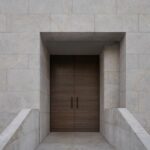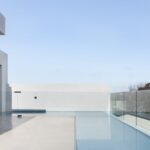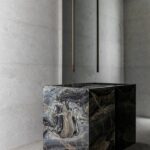Grange Residence, crafted by Conrad Architects, stands as a testament to timeless elegance and architectural finesse in Toorak, offering a serene family retreat with captivating vistas of Melbourne’s cityscape.
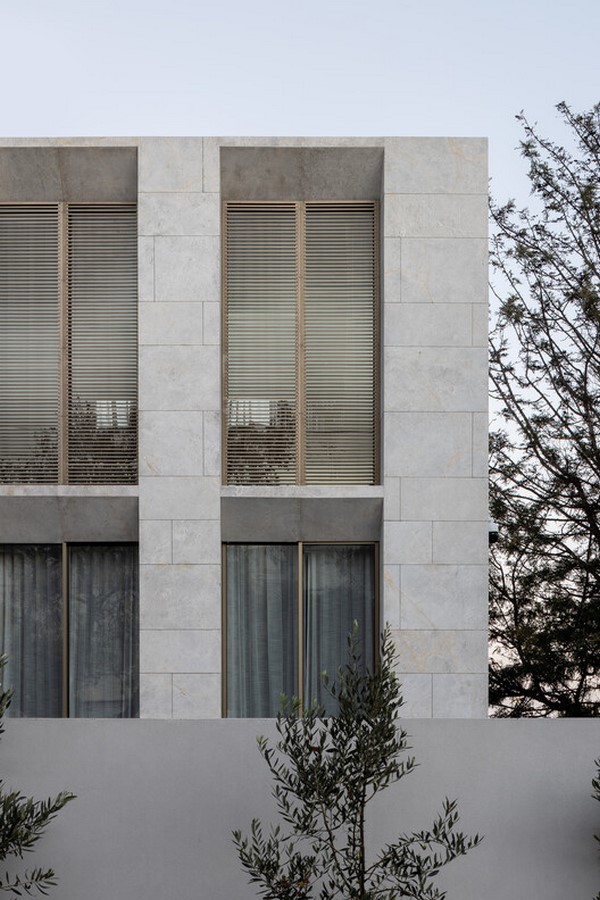
Architectural Harmony
In collaboration with homeowner and interior designer Lauren Tarrant, Conrad Architects embarked on a mission to create a residence that seamlessly integrates with its surroundings while capturing the essence of enduring architectural principles. Guided by council regulations dictating unique facade heights along each boundary, the design team opted for a split form of minimalist stone blocks, meticulously carved with door and window openings to accentuate sleek, vertical proportions.
Spatial Composition
Spread across four levels to navigate the sloping site, Grange Residence is anchored by a central axis and vertical stairwell, ensuring a fluid and rhythmic transition throughout the space. Architect Paul Conrad explains, “Much of the planning was dictated by the topography, yet we sought to accentuate the experience of entering the house, moving through it, and the view being revealed,” highlighting the emphasis on the journey through the home.
Seamless Integration
Upon entering through the gatehouse and traversing the walled garden, visitors are greeted by an elevated entry floor that offers a commanding view of the surroundings. The continuity of acid-etched marble from the facade to the interior enhances the sense of flow, guiding occupants towards the outdoor terrace and infinity-edge pool, where panoramic city views unfold. The sculptural staircase, finished in polished plaster and illuminated by a skylight, serves as a focal point, infusing each level with light and artistic flair.
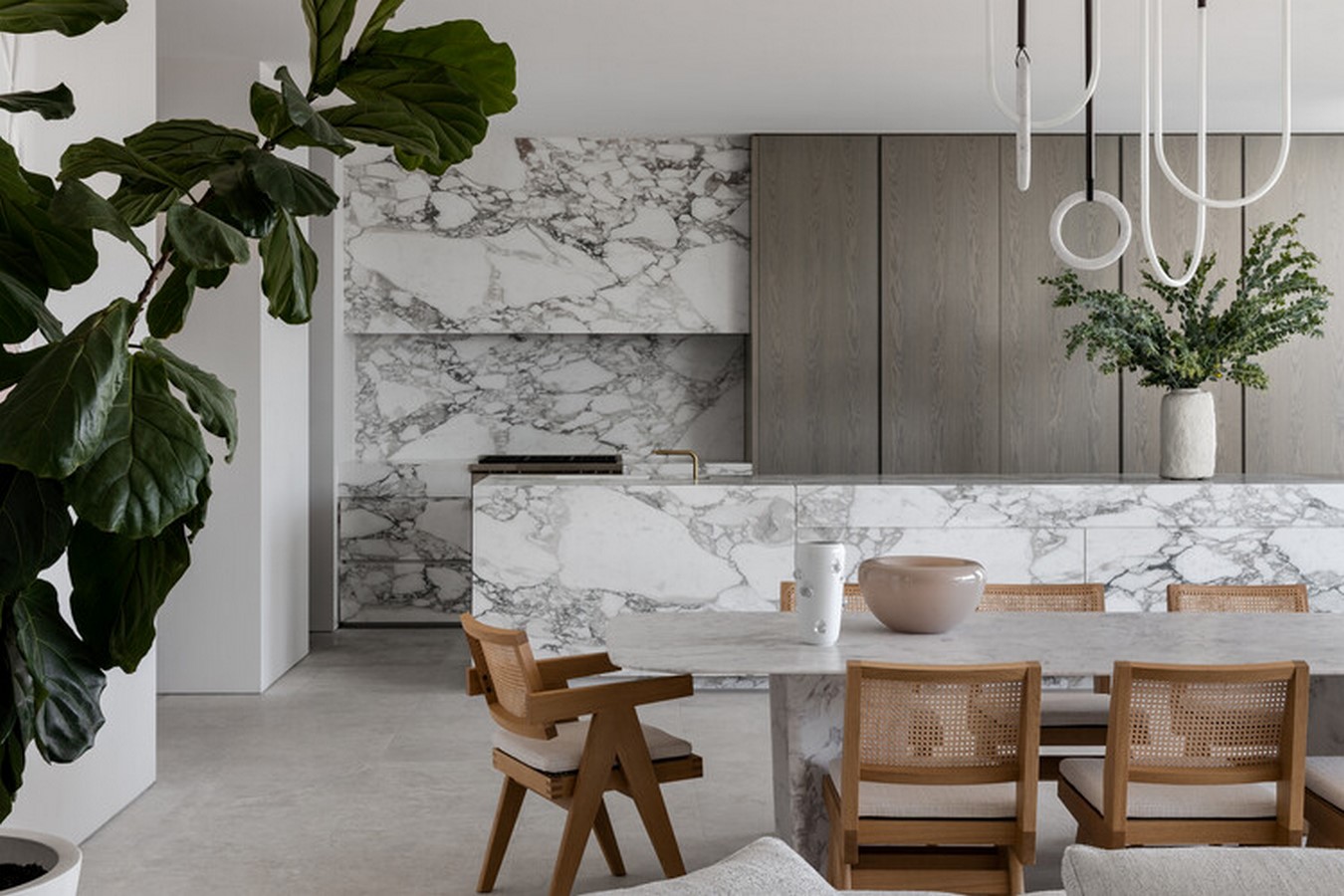
Tranquil Retreat
Nestled below the entry level, the bedrooms provide a peaceful retreat, with each space opening up to the surrounding landscape. The main bedroom suite exudes luxury and sophistication, while the children’s rooms are complemented by a vibrant rumpus room and sunken courtyard for leisure and recreation. Ancillary spaces like the gym, steam room, and cellar are discreetly located in the basement, while the rooftop features a spacious office and living area with access to an outdoor terrace.
A Testament to Design Excellence
Grounded in contemporary design principles, Grange Residence epitomizes a dedication to spatial harmony, luminosity, and proportion. It exudes an aura of clarity and serenity, enriching the lives of its occupants with a sense of tranquility and refinement. Through meticulous craftsmanship and thoughtful design, Conrad Architects has crafted a timeless sanctuary that harmonizes with its natural surroundings and enhances the daily lives of its inhabitants.


