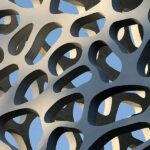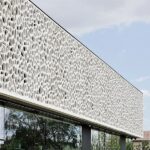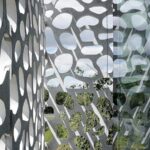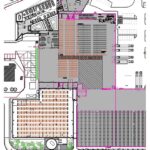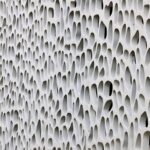The incorporation of a Ductal®-clad facade was a significant aspect of the expansion and renovation project at Cepovett’s headquarters. Cepovett, a leading French provider of professional attire, is situated in Gleizé, in the Rhône region.
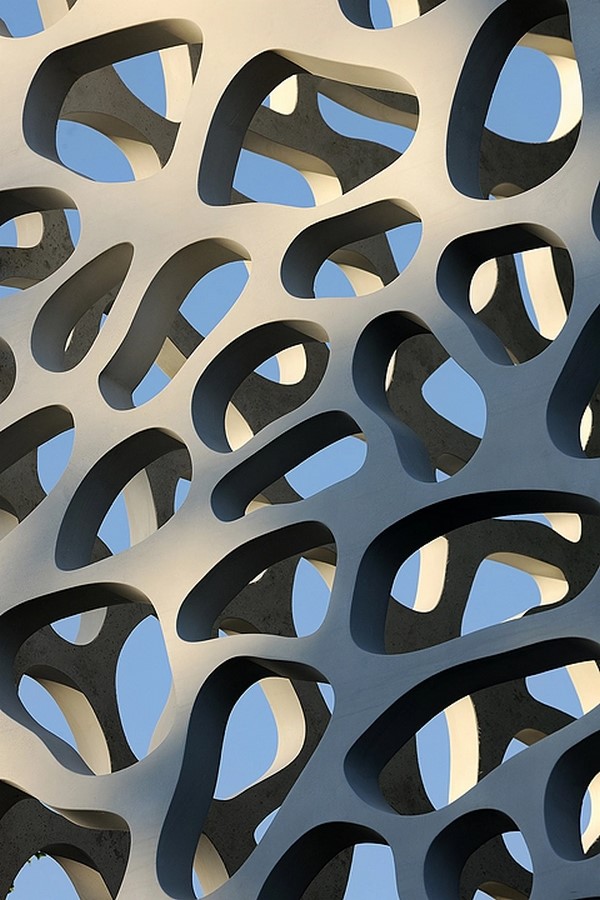
Starting Point
The original structure, erected 15 years ago by aum, encompassed 400 m² of offices and two warehouses spanning 5000 m² each. The objective was to enhance and enlarge this existing complex by adding 1800 m² of office space and expanding the warehouses by 5000 m².
Design Concept
The central idea of the new project involved dividing the existing office building into two parts and creating a recess within the warehouse, revealing two secluded courtyards. These courtyards, visible solely to the occupants of the building, introduce ample natural light into the offices. To enhance the integration of the headquarters into its surroundings, modifications were made to the building’s access points, as the original entrance was not aligned with the village’s main axis.
Project Phases
The project was meticulously organized into two phases to ensure minimal disruption to company operations during the 18-month construction period:
- The construction of the extension
- The renovation of the existing structure
Program
The office structure is designed around multiple activity zones arranged in open spaces surrounding an atrium. All technical parameters are centrally controlled and automated, facilitating efficient management. Additionally, smart building systems enable seamless connectivity for employees, enabling functions such as room occupancy planning for optimal space utilization.
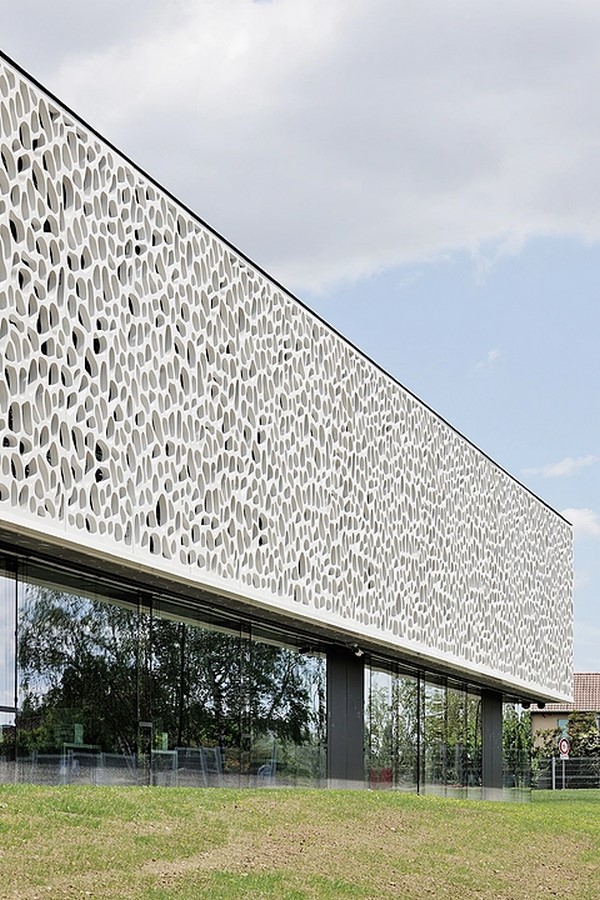
Architecture and Materials
The architectural design features a hybrid framework of steel and self-placing white concrete. The first floor is adorned with a white Ductal® concrete mesh, chosen for its technical versatility and aesthetic appeal. This mixed framework approach allows for both technical flexibility and the incorporation of visual elements into the building’s design.
Ductal® Mesh
The Ductal® mesh serves a dual purpose, acting as a contemporary moucharabieh while also providing solar protection for the interior spaces, allowing for the maintenance of large windows.
Project Details
- Location: Gleizé, France
- Completion: 2019
- Architect: Agence AUM Pierre Minassian
- Precaster: TAPORO
- Application: Facades, Exterior/Outdoor
- Format: Slabs/Plates/Panels
- Properties: Energy Efficiency, Certification
The integration of Ductal® cladding at Cepovett Headquarters not only enhances the aesthetic appeal of the building but also contributes to its functionality and sustainability, reflecting a commitment to innovation and design excellence in construction.



