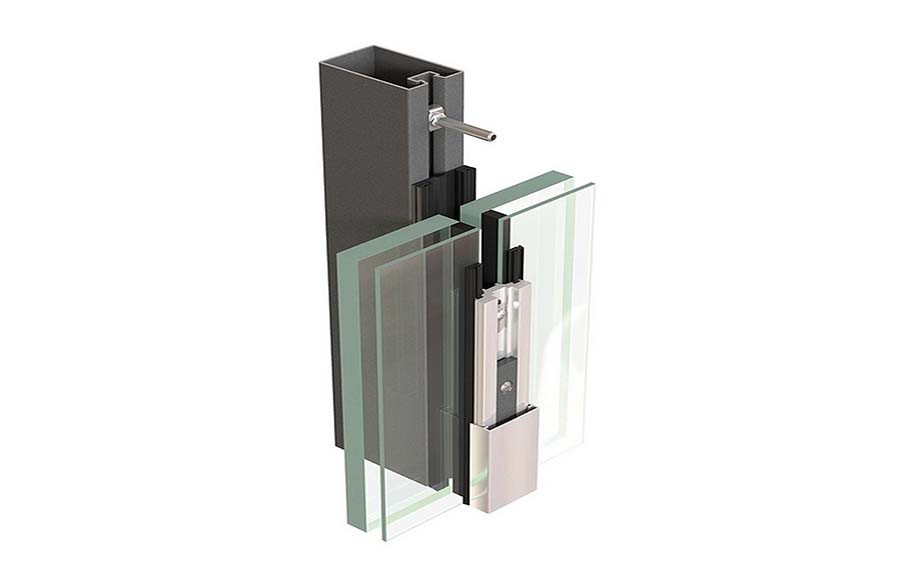The VISS Fire system, developed by Jansen, ensures that facade glass remains in place during a fire incident, incorporating a variety of additional components such as fire-proof anchors and stainless steel clamping sections to prevent the ingress of fire and smoke. Extensive testing and international approvals in classes E30, EI30, EI60, and EI90 underscore the reliability of VISS Fire in terms of both thermal insulation and fire protection.
Materials and Surface Finishes
The VISS Fire system utilizes uncoated steel or hot-galvanized strip steel, suitable for subsequent treatments such as powder-coating or stove enameling, offering flexibility in aesthetic customization.
Support Structures
Support structures include the VISS system profile along with designer profiles (Linea), providing options for diverse architectural expressions.
Construction Types
VISS Fire accommodates various construction types, including mullion-mullion-transom construction, mullion-transom-mullion construction, welded and/or push-fit construction, and segmental glazing, ensuring adaptability to different design requirements.
Equipment
The system allows for integration with doors within curtain walls, facilitating seamless access while maintaining the integrity of the facade system.
Special Technical Features
Key technical specifications of the VISS Fire system include a face width of 50 mm, installation depths ranging from 50 to 140 mm, and the capacity to accommodate infill elements with thicknesses ranging from 5 to 70 mm.
Material and Properties
The VISS Fire system primarily utilizes metal and glass materials, offering thermal insulation properties essential for maintaining internal comfort and energy efficiency.


