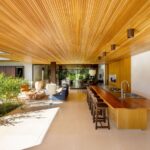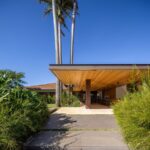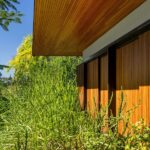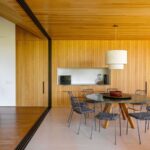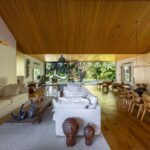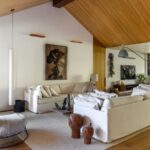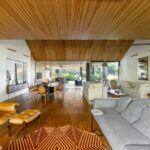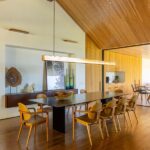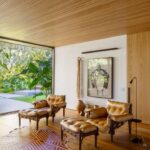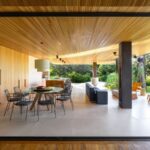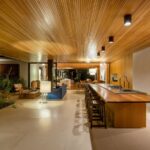The renovation project for a residence located in the Terras de São Jose condominium in Itu was driven by the desire of a couple with two children to create a space where they could spend quality time with friends and family away from the bustling pace of São Paulo City. The house underwent a precise and comprehensive intervention, resulting in a spacious, inviting, and elegant environment.
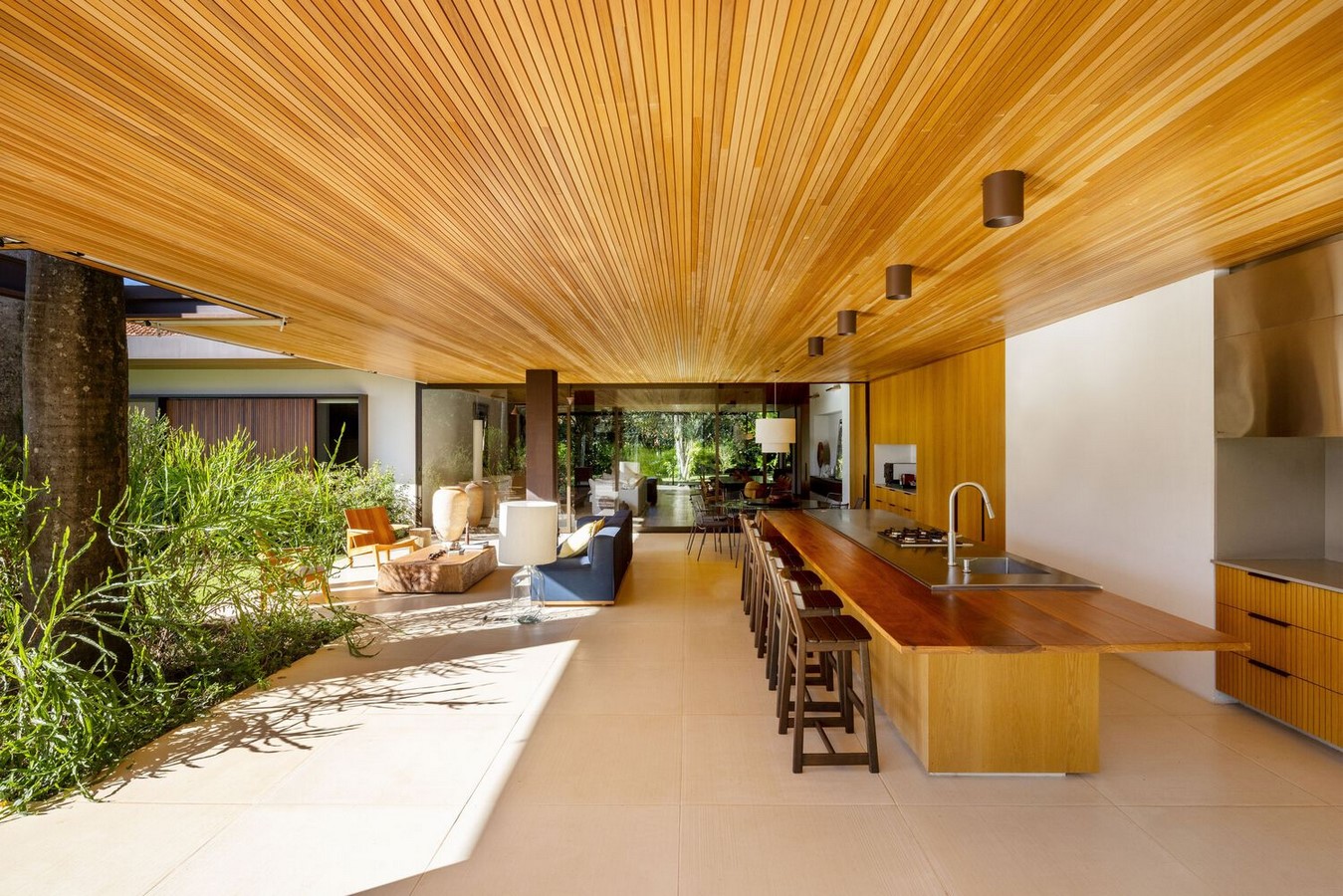
Design Concept and Layout
Situated on an “L-shaped” plot, the house’s layout offers various opportunities for outdoor activities within the surrounding gardens. A central garden hosts the pool, providing access to the main level of the house, elevated 6.5 meters above street level. Adjacent to the pool, the gourmet balcony serves as the residence’s entrance, welcoming guests with a warm ambiance characterized by the prominent use of wood in the ceiling and meticulously selected furniture.
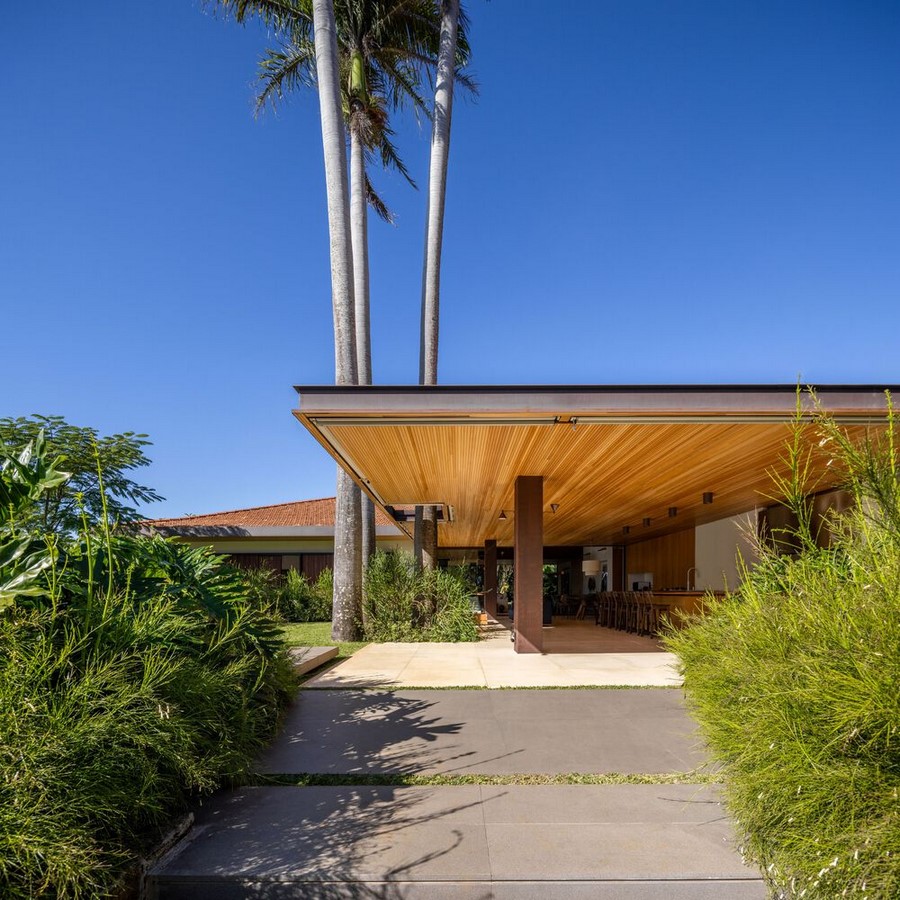
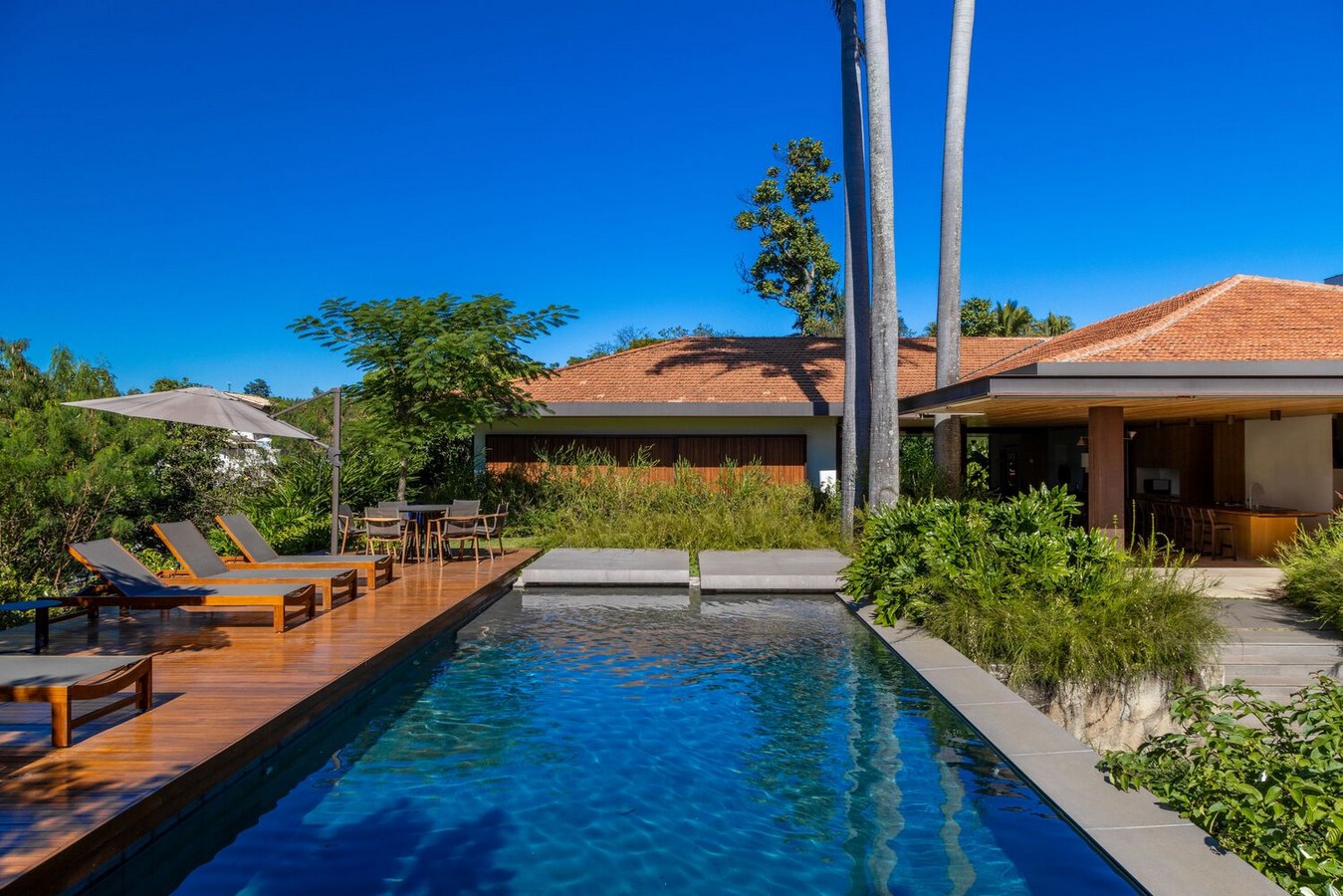
Interior Design and Spatial Organization
The wooden ceiling extends seamlessly into the interior of the residence, defining the social area and establishing a visual connection between the central garden and the more secluded backyard, where the jacuzzi and hammock are located. Within the living and dining room, the wooden ceiling mimics a two-water roof slope, creating spatial variation and delineating different functional zones within the expansive space. This layout allows for distinct uses, such as a reading area and a TV room, while maintaining a cohesive design language.
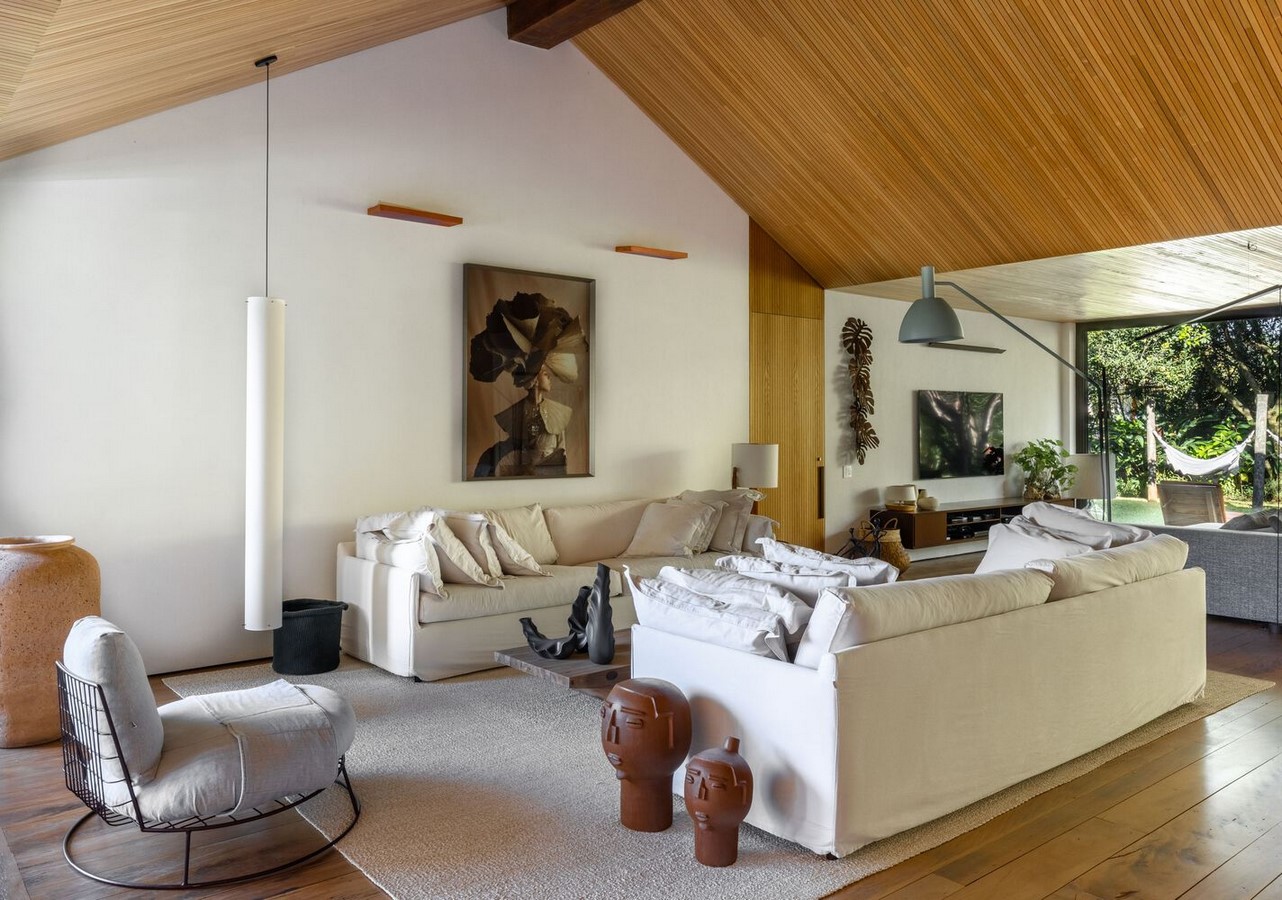
Functional Separation and Privacy
The social area also serves to separate the guest bedrooms, situated in the west wing of the residence, from the family’s quarters in the east wing. This deliberate arrangement ensures privacy for both residents and visitors, enhancing the overall livability of the house.
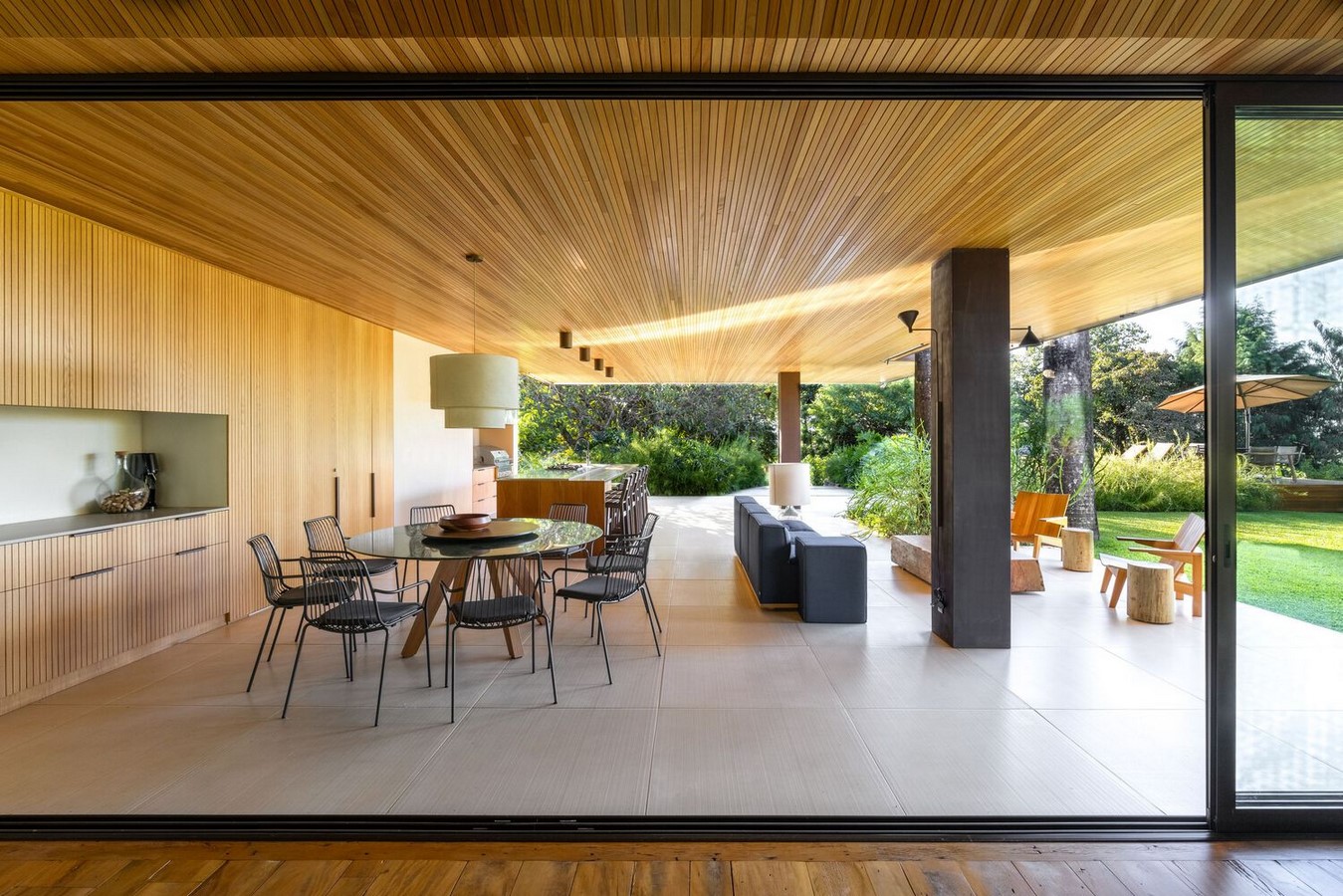
In summary, the renovation of the House in Itu exemplifies a thoughtful integration of indoor and outdoor spaces, meticulous attention to detail in interior design, and strategic spatial organization to accommodate the needs of a modern family seeking relaxation and connection in a tranquil setting.



