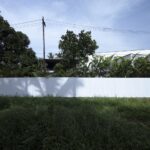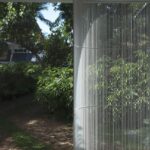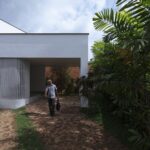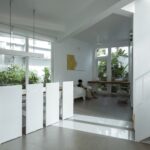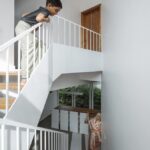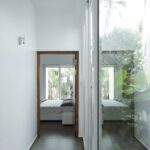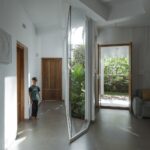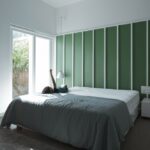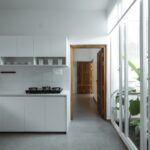Design Concept and Challenge
The “House in the Backyard” by 3dor Concepts derives its name from its proximity to the client’s existing homestead adjacent to the site. The client’s brief called for a 4-bedroom residence with amenities on a wedge-shaped plot that tapered towards one side. The primary challenge was to create spacious interiors while ensuring privacy for both families.
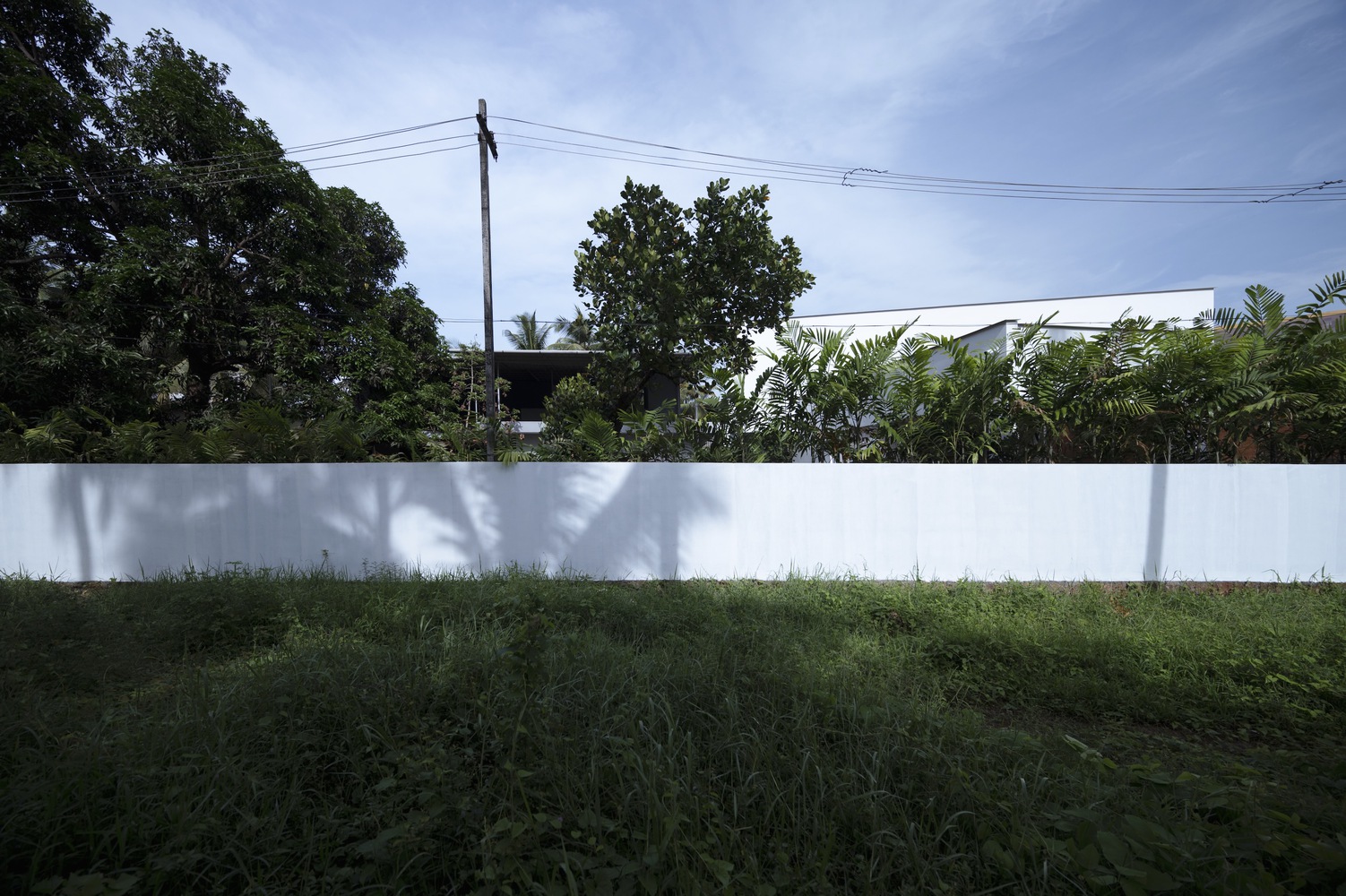
Overcoming Spatial Constraints
Designing on a site with such strict constraints posed an intriguing yet daunting task. Despite the narrow plot, the House in the Backyard defies spatial limitations through meticulous planning. The building’s form mirrors the unique shape of the site, with every aspect of the design a deliberate choice.
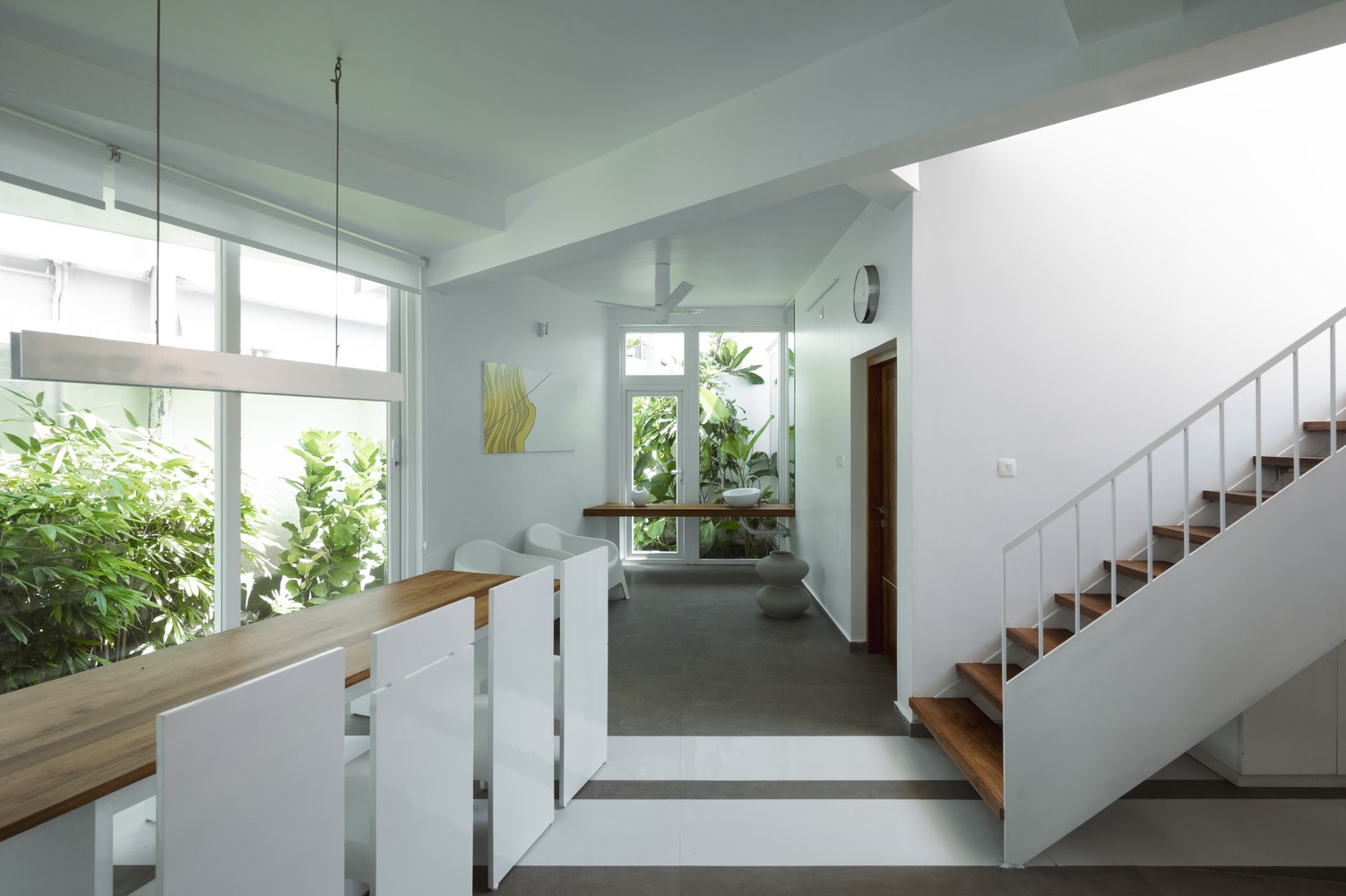
Seamless Integration of Interior and Exterior
A key decision in the design approach was to extend the interior ambiance to the exterior seamlessly. Strategically placed openings create a sense of expansiveness and connection to the outdoors. Functional zones are carefully arranged, promoting a harmonious flow between indoor and outdoor spaces.
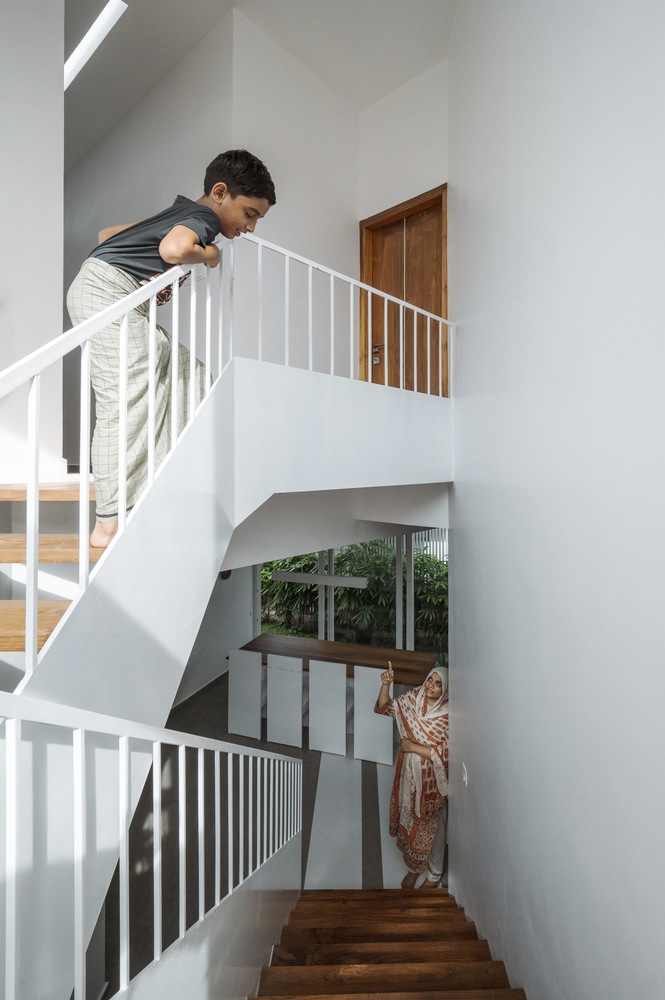
Embracing Nature
Foliage between the living and bedroom areas engages the senses, blurring the boundaries between indoor and outdoor spaces. Most individual spaces open to the exterior, enhancing the perceived spaciousness of the interiors.
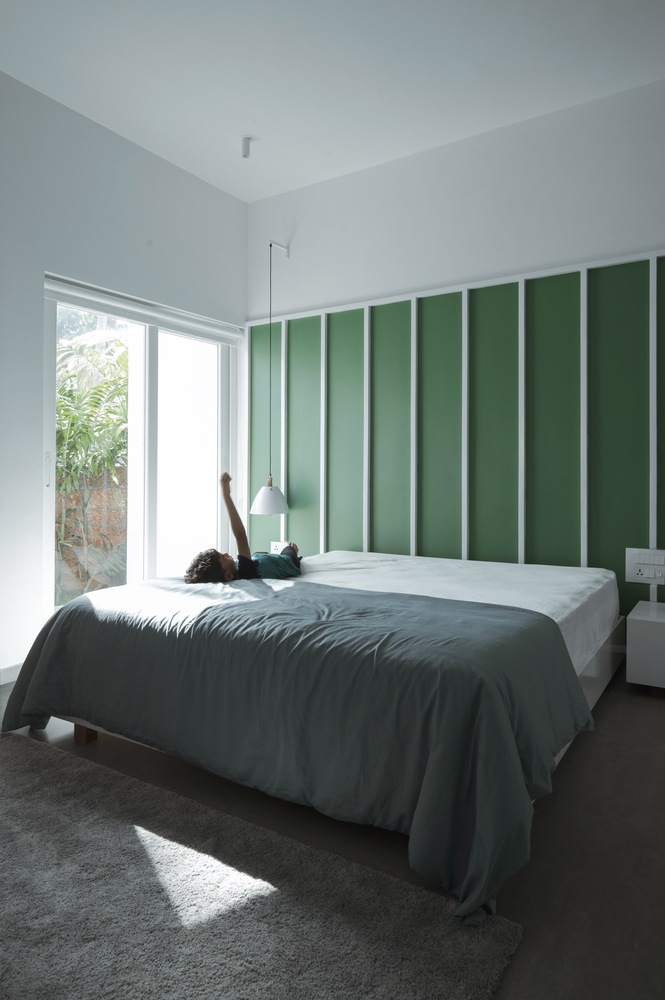
Minimalist Interiors with a Distinctive Palette
The interiors feature a minimalist aesthetic with a neutral color palette of whites and grays, punctuated by vibrant accents that highlight focal points. This intentional curation fosters a tranquil and serene atmosphere throughout the house, enhancing its overall design language.



